
Toilets DWG Block for AutoCAD
toilets Raw text data extracted from CAD file: Language N/A Drawing Type Block Category Bathroom, Plumbing & Pipe Fittings Additional Screenshots File Type dwg Materials Measurement Units Footprint Area Building…

toilets Raw text data extracted from CAD file: Language N/A Drawing Type Block Category Bathroom, Plumbing & Pipe Fittings Additional Screenshots File Type dwg Materials Measurement Units Footprint Area Building…

Heater Raw text data extracted from CAD file: Language N/A Drawing Type Block Category Bathroom, Plumbing & Pipe Fittings Additional Screenshots File Type dwg Materials Measurement Units Footprint Area Building…
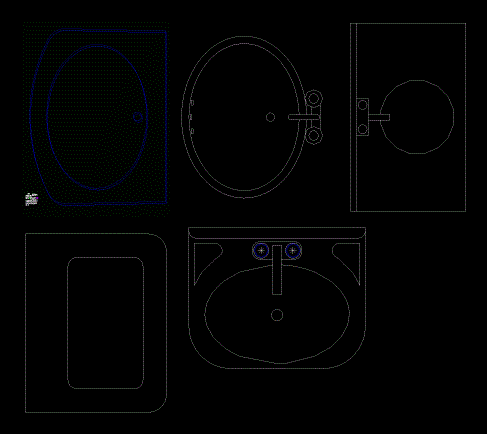
basins Raw text data extracted from CAD file: Language N/A Drawing Type Block Category Bathroom, Plumbing & Pipe Fittings Additional Screenshots File Type dwg Materials Measurement Units Footprint Area Building…
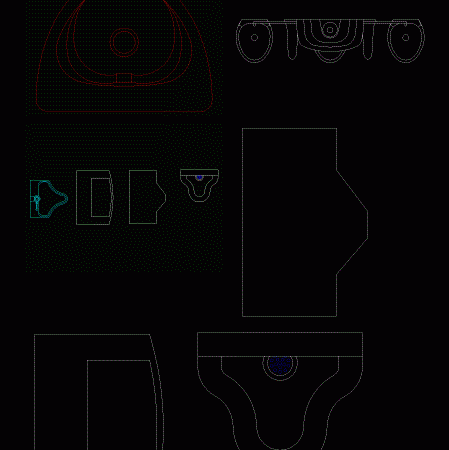
urinals Raw text data extracted from CAD file: Language N/A Drawing Type Block Category Bathroom, Plumbing & Pipe Fittings Additional Screenshots File Type dwg Materials Measurement Units Footprint Area Building…
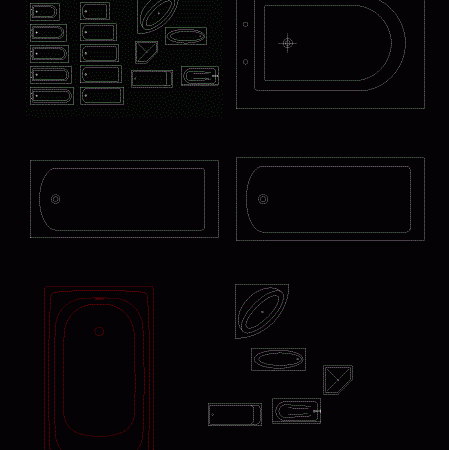
Tub Raw text data extracted from CAD file: Language N/A Drawing Type Block Category Bathroom, Plumbing & Pipe Fittings Additional Screenshots File Type dwg Materials Measurement Units Footprint Area Building…
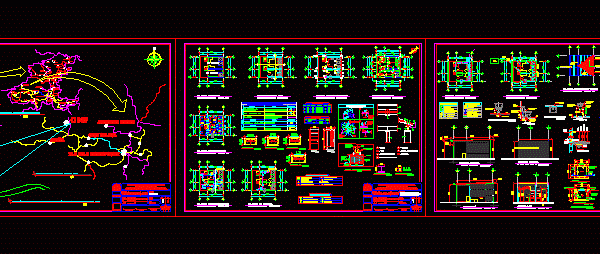
Battery remodeling bathrooms; showers; toilets; sinks and batteries; facades; elevations; finishes; constructive details Drawing labels, details, and other text information extracted from the CAD file (Translated from Spanish): Pvc, low,…
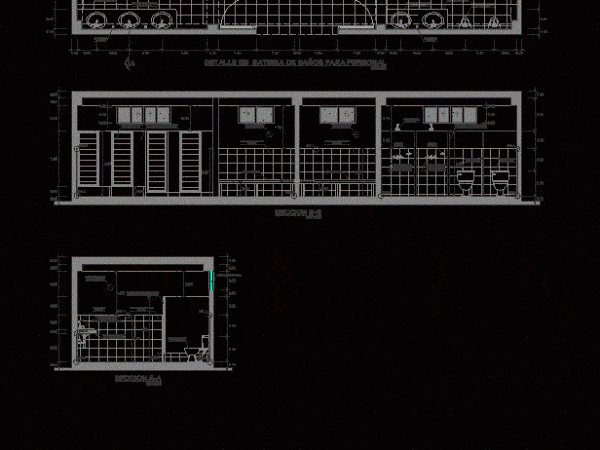
Plant – Views – Corte Drawing labels, details, and other text information extracted from the CAD file (Translated from Spanish): N.m., Clamping screw, Ss.hh. ladies, Npt., Melamine white baseboard separator,…
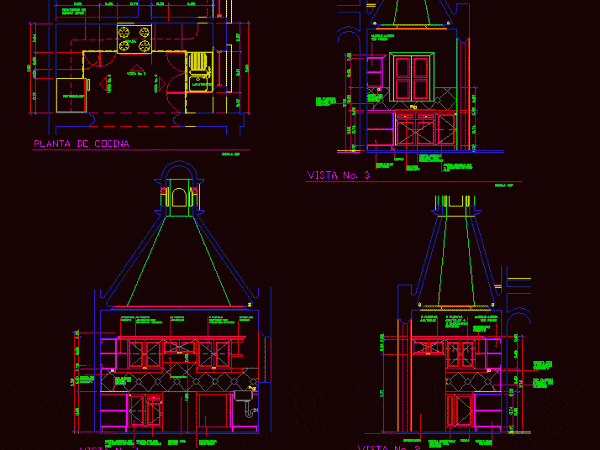
Section and elevation detail kitchen with input light through a dome colonial style of Antigua Guatemala Drawing labels, details, and other text information extracted from the CAD file (Translated from…

Detail manhole Drawing labels, details, and other text information extracted from the CAD file (Translated from Spanish): Brocal de fo. Fo., Well detail, Of exterior mortar lining some other, All…

Discharge domiciliary simple Drawing labels, details, and other text information extracted from the CAD file (Translated from Spanish): Simple home discharge, flow, plant, Registration with male plug, Elbow, Mm., Ownership…

Manhole – Lateral section Drawing labels, details, and other text information extracted from the CAD file (Translated from Spanish): Well type, concrete, minimum, see detail, variable, Cm., Where you specify…
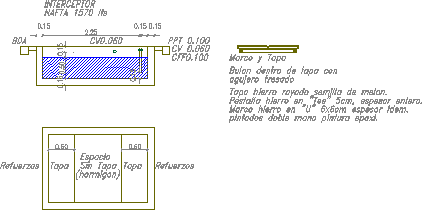
interceptor of naphthas – technical specifications Drawing labels, details, and other text information extracted from the CAD file (Translated from Spanish): Bda, Interceptor, Naphtha lts, Ppt, space, top, capless, reinforcement,…