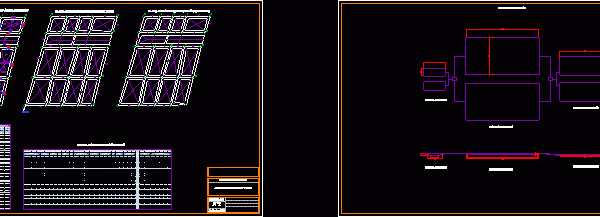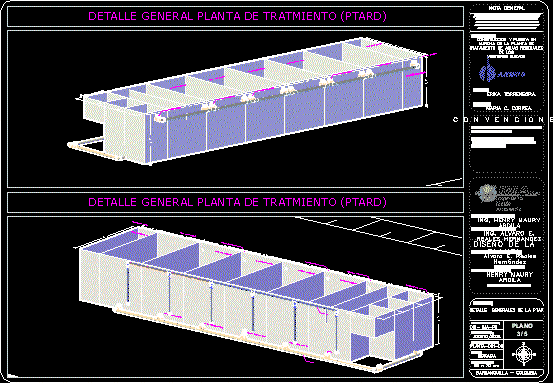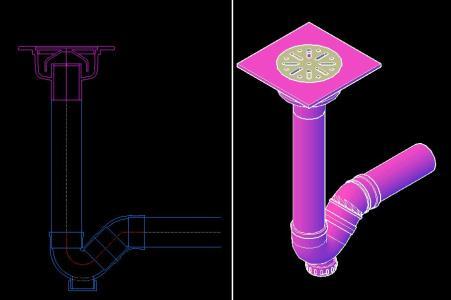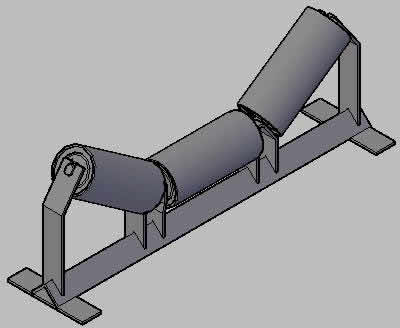
Sewer DWG Block for AutoCAD
storm drain Drawing labels, details, and other text information extracted from the CAD file (Translated from Spanish): minimum, variable, variable, Projects:, Head studies:, review:, date:, review:, date:, flat, minimum, variable,…











