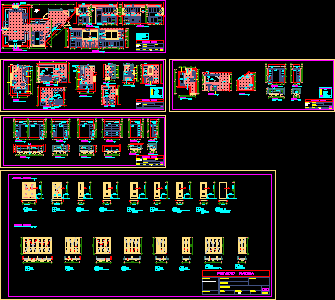
Architectural Details For Baths Kitchens Closets Doors 2D DWG Details For AutoCAD
Architectural details for baths, kitchens, closets, and doors (metal and wooden doors). Bathroom and kitchen details include plans, and internal elevation (sections) in scale 1:20. Doors and cabinets details include…

