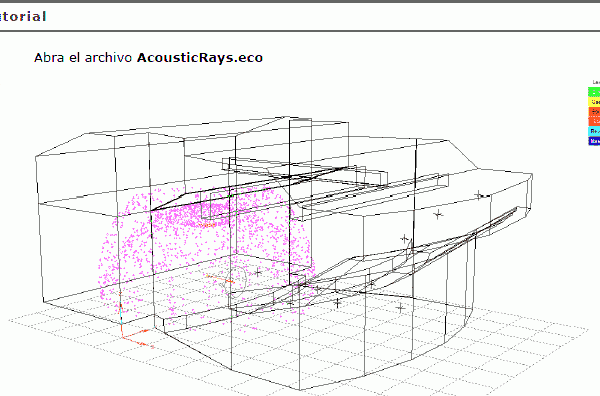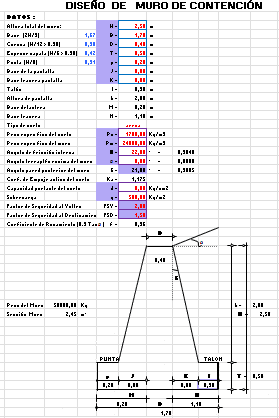
Ecotect Course 55 – 01 Part 7 PDF (Document)
Course Ecotect 5.5 – 01 program to design climate Language English Drawing Type N/A Category Climate Conditioning Additional Screenshots File Type pdf Materials Measurement Units Footprint Area Building Features Tags…





