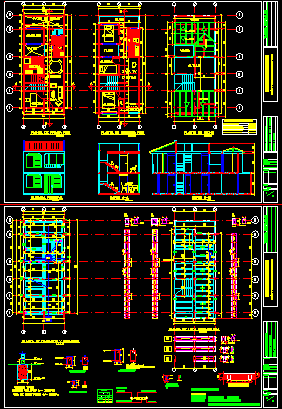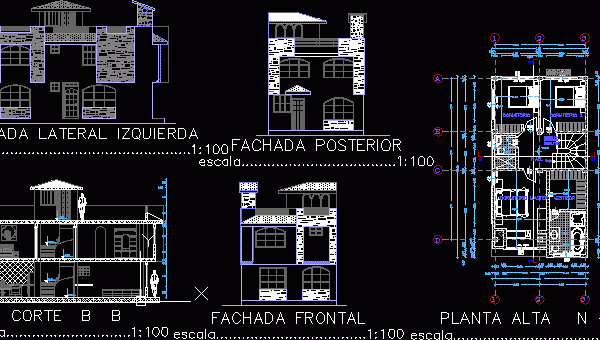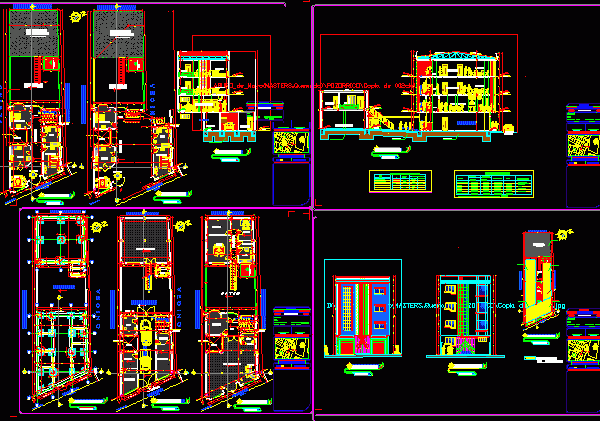
Two-Story House DWG Section for AutoCAD
House of two floors, architectural layout, structural sections and details Language English Drawing Type Section Category House Additional Screenshots File Type dwg Materials Measurement Units Footprint Area Building Features Tags…





