architecture 2D
architecture 2D Language English Drawing Type Detail Category Industrial Additional Screenshots Missing Attachment File Type dwg Materials Measurement Units N/A Footprint Area N/A Building Features Tags architecture 2 D
DWG, DXF, RVT, SKP, 3DS, MAX, PDF CAD Drawings for Architectural, Civil, Mechanical & Electrical Engineers
Browse Our Library Become A Sellerarchitecture 2D Language English Drawing Type Detail Category Industrial Additional Screenshots Missing Attachment File Type dwg Materials Measurement Units N/A Footprint Area N/A Building Features Tags architecture 2 D
architecture 2D Language English Drawing Type Detail Category Industrial Additional Screenshots Missing Attachment File Type dwg Materials Measurement Units N/A Footprint Area N/A Building Features Tags architecture 2 D
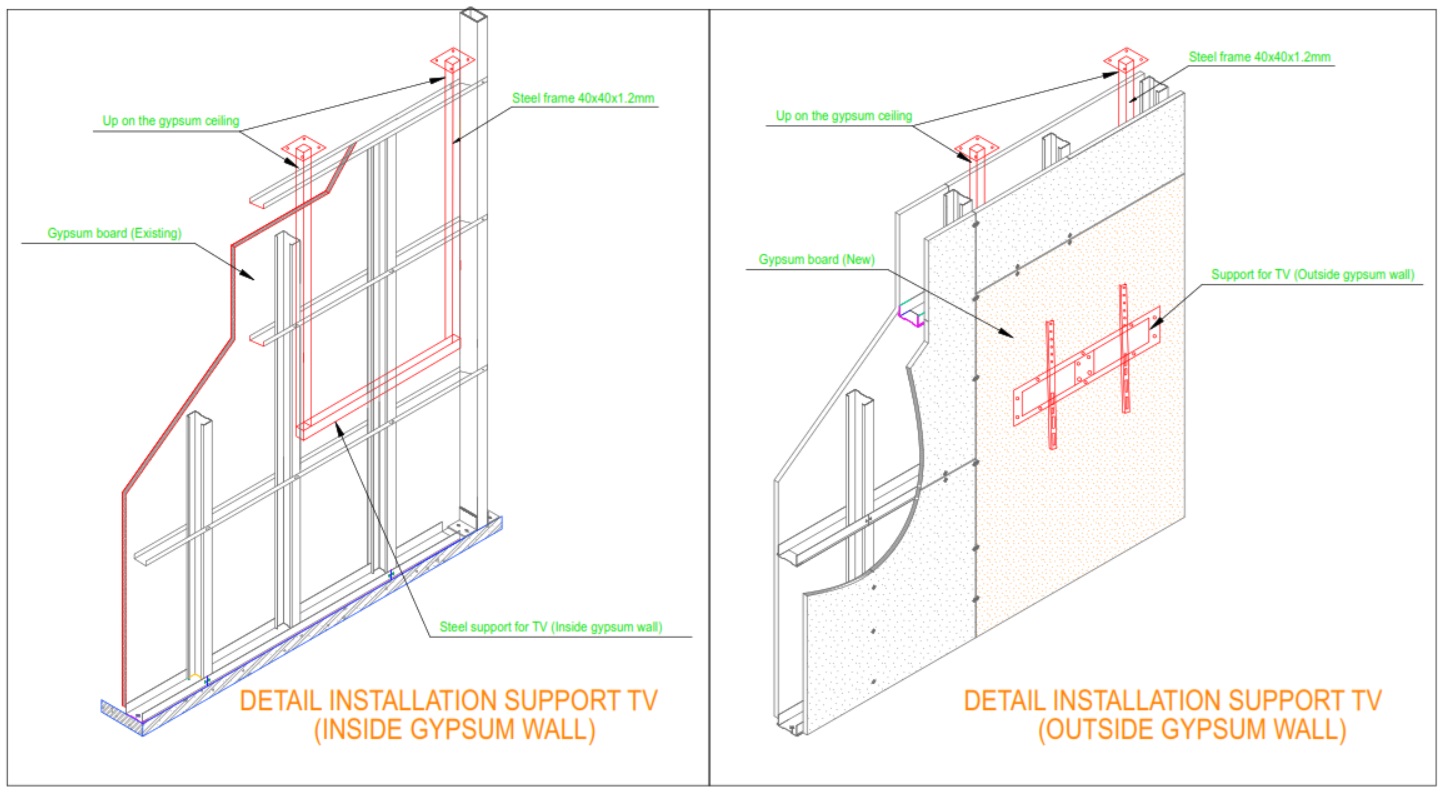
Detail support for television (tested & successfuly working after installation) This file is Autocad 2007 format Thank you for watching & using it. Language English Drawing Type Detail Category Drawing…
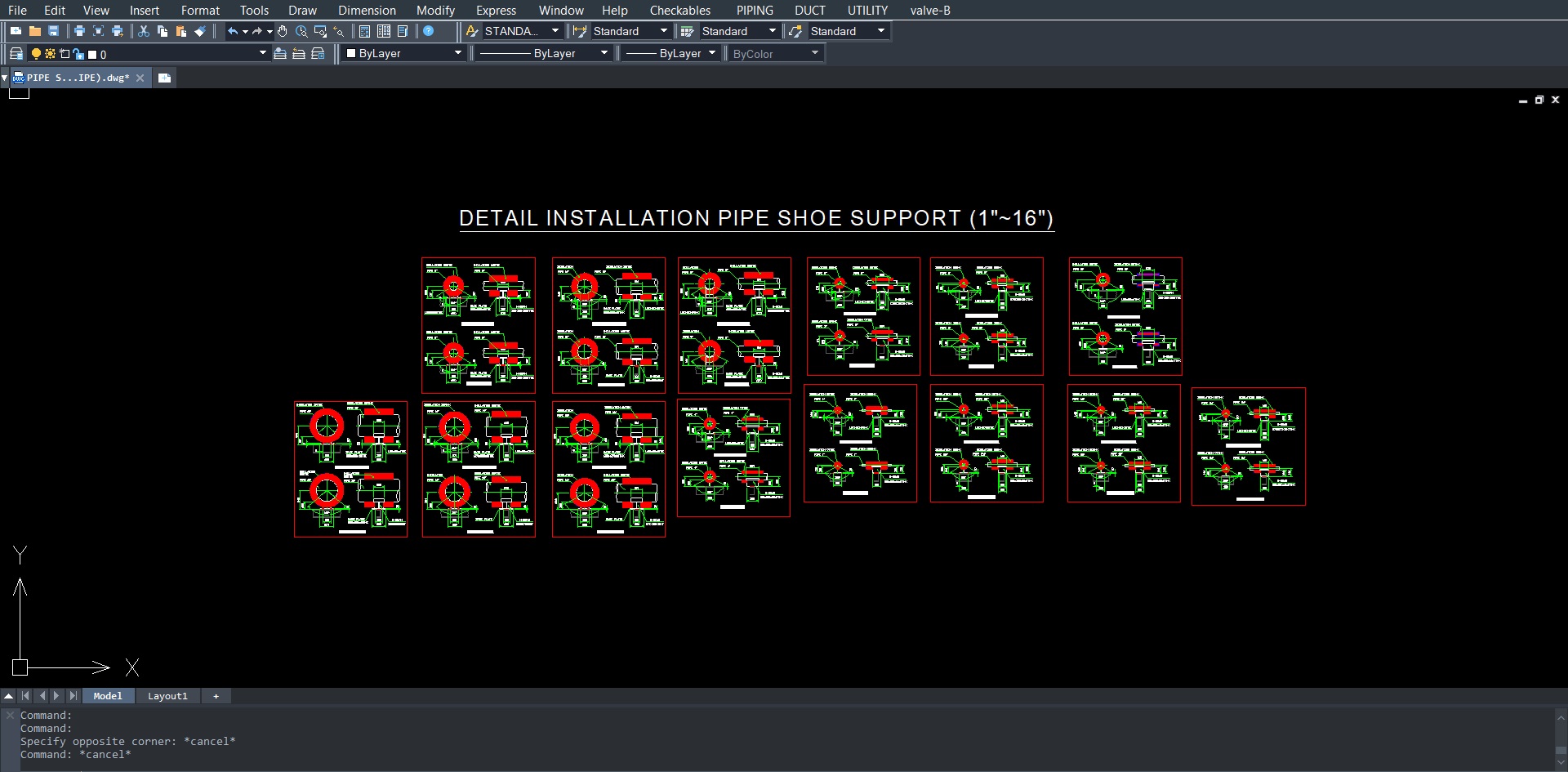
DETAIL INSTALLATION PIPE SHOE SUPPORT (1″~16″) All drawings are drawn at 1:1 scale with full detailed dimensions All drawings are according to support standards Using & drawing by Autocad 2007…
ARCHITECTURE 2D Language English Drawing Type Plan Category Industrial Additional Screenshots File Type dwg Materials Other Measurement Units Metric Footprint Area N/A Building Features Parking Tags architecture 2D
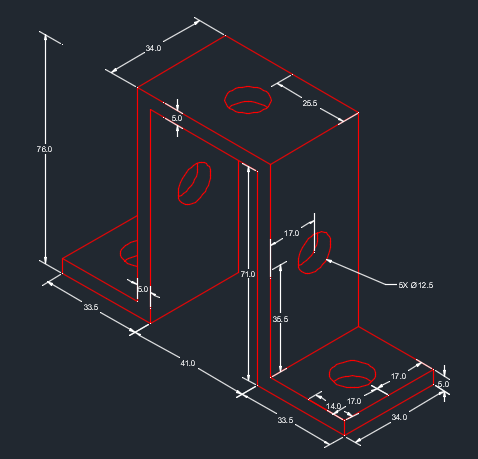
Isometric view of the mechanical part. Autocad file 2015 version. Language English Drawing Type Model Category Mechanical, Electrical & Plumbing (MEP) Additional Screenshots File Type dwg Materials Other Measurement Units…
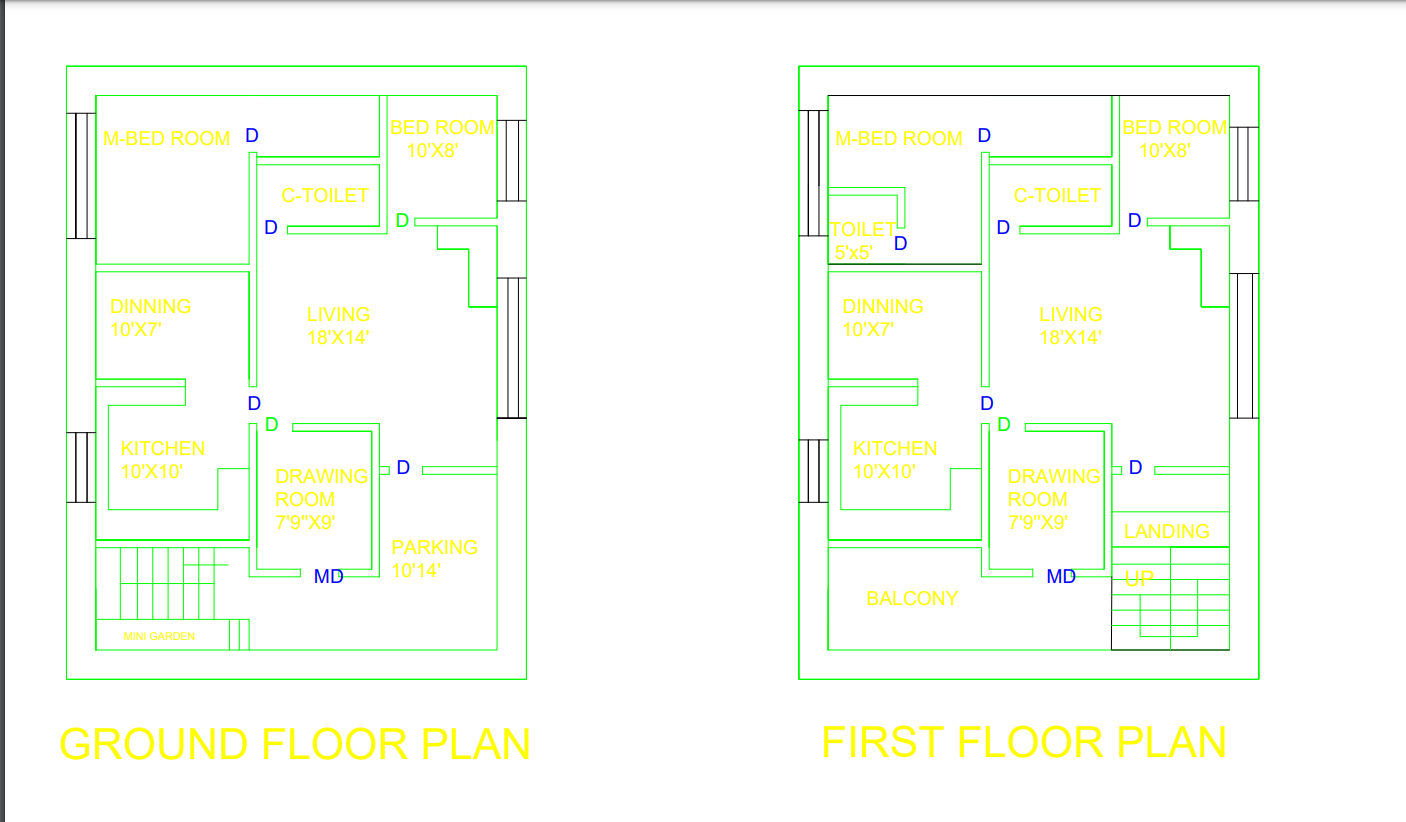
A ground floor plan, also known as an architectural plan, is a detailed diagram that outlines the layout of a building’s first level. It provides a comprehensive representation of the…
autocad 2012 Language English Drawing Type N/A Category Furniture & Appliances Additional Screenshots File Type dwg Materials Other Measurement Units N/A Footprint Area N/A Building Features A/C Tags bearing

AutoCAD 3D File Light Bulb Language English Drawing Type Model Category Electronic Components & Devices Additional Screenshots File Type dwg, zip, Image file Materials Glass Measurement Units Imperial Footprint Area…

3D Interior Room AutoCAD Language English Drawing Type Model Category Interior Design Additional Screenshots File Type dwg, zip, Image file Materials Measurement Units Imperial Footprint Area N/A Building Features Tags…
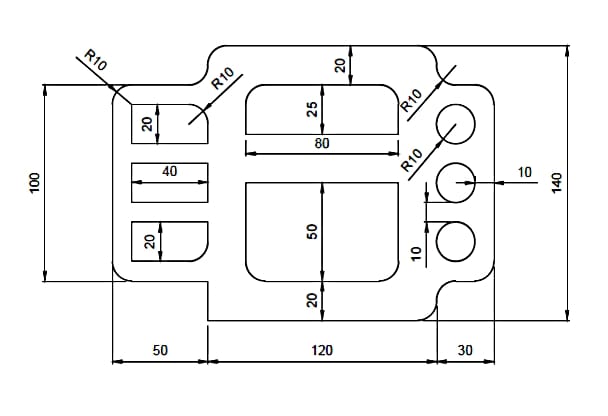
drawing for auto CAD bacis drawing / 2024 Language English Drawing Type Model Category Blocks & Models Additional Screenshots File Type Image file Materials N/A Measurement Units Metric Footprint Area…

Structural detail of an elevator pit for a pile raft foundation. Language English Drawing Type Section Category Construction Details & Systems Additional Screenshots File Type dwg Materials Concrete Measurement Units…