
STANDARD AIR VALVE
THIS IS STANDARD AIR VALVE AND USE HVAC ISOLATION ROOM FOR CONTROL TEMPERATURE. Language English Drawing Type Detail Category Construction Details & Systems Additional Screenshots File Type dwg Materials Measurement…
DWG, DXF, RVT, SKP, 3DS, MAX, PDF CAD Drawings for Architectural, Civil, Mechanical & Electrical Engineers
Browse Our Library Become A Seller
THIS IS STANDARD AIR VALVE AND USE HVAC ISOLATION ROOM FOR CONTROL TEMPERATURE. Language English Drawing Type Detail Category Construction Details & Systems Additional Screenshots File Type dwg Materials Measurement…

Floor Plans of House. Ground Floor, First Floor, Mumty Floor, Elevation, Section and Schedule of Door & windows are also available. AutoCAD 2004 Version. Language English. Category House. Language English…

Beam reinforcement Column reinforcement Lintel and footing reinforcement Architectural plan, vertical section, horizontal section Facade Formwork plan Language English Drawing Type Full Project Category Famous Engineering Projects Additional Screenshots File…
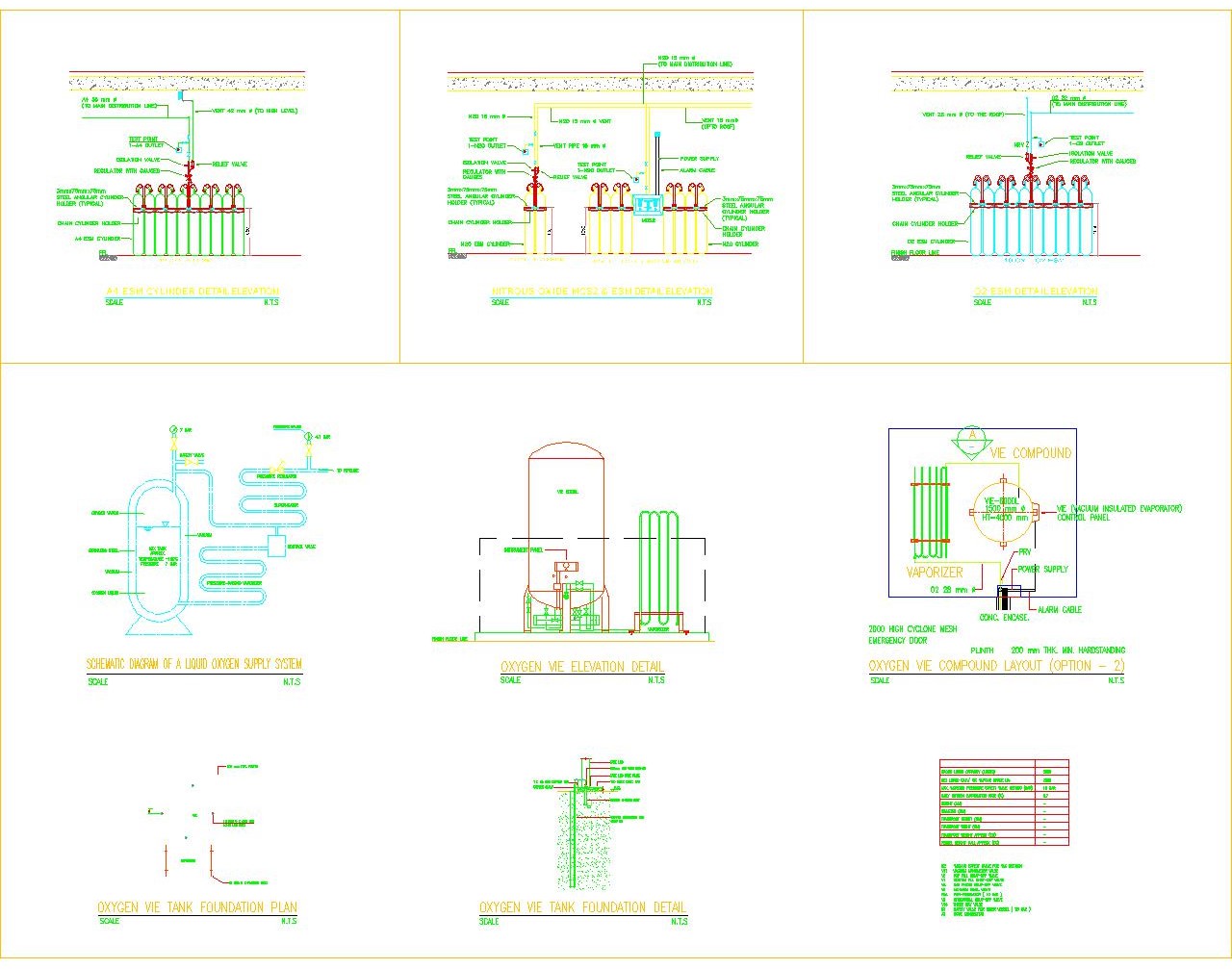
THIS IS OXYGEN TANK DETAILS WITH ALL CYLINDERS DETAILS Language English Drawing Type Detail Category Construction Details & Systems Additional Screenshots File Type dwg Materials Measurement Units Metric Footprint Area…
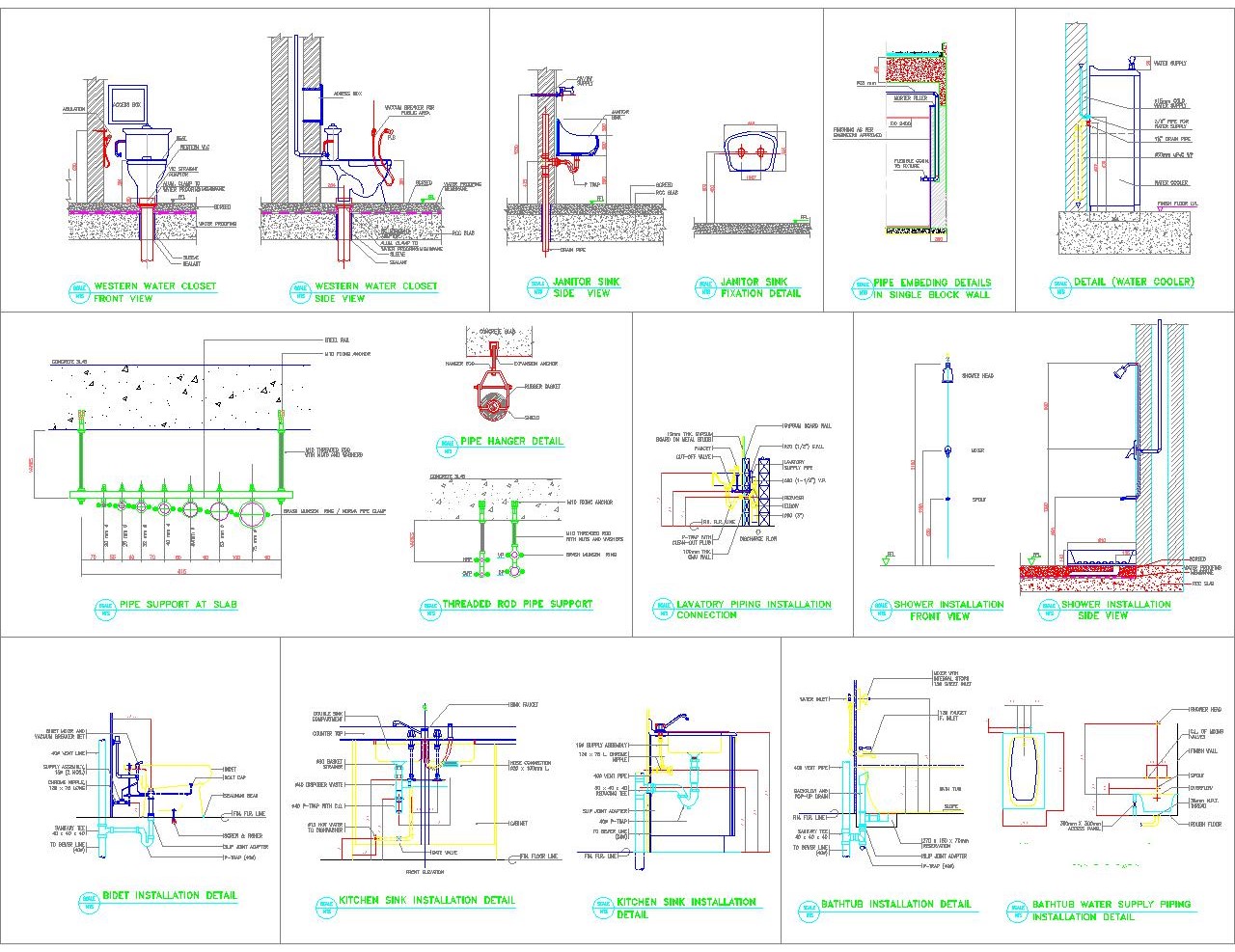
THIS IS WATER SUPPLY INSTALLATION DETAILS – 1 Language English Drawing Type Detail Category Construction Details & Systems Additional Screenshots File Type dwg Materials Measurement Units Metric Footprint Area 1…
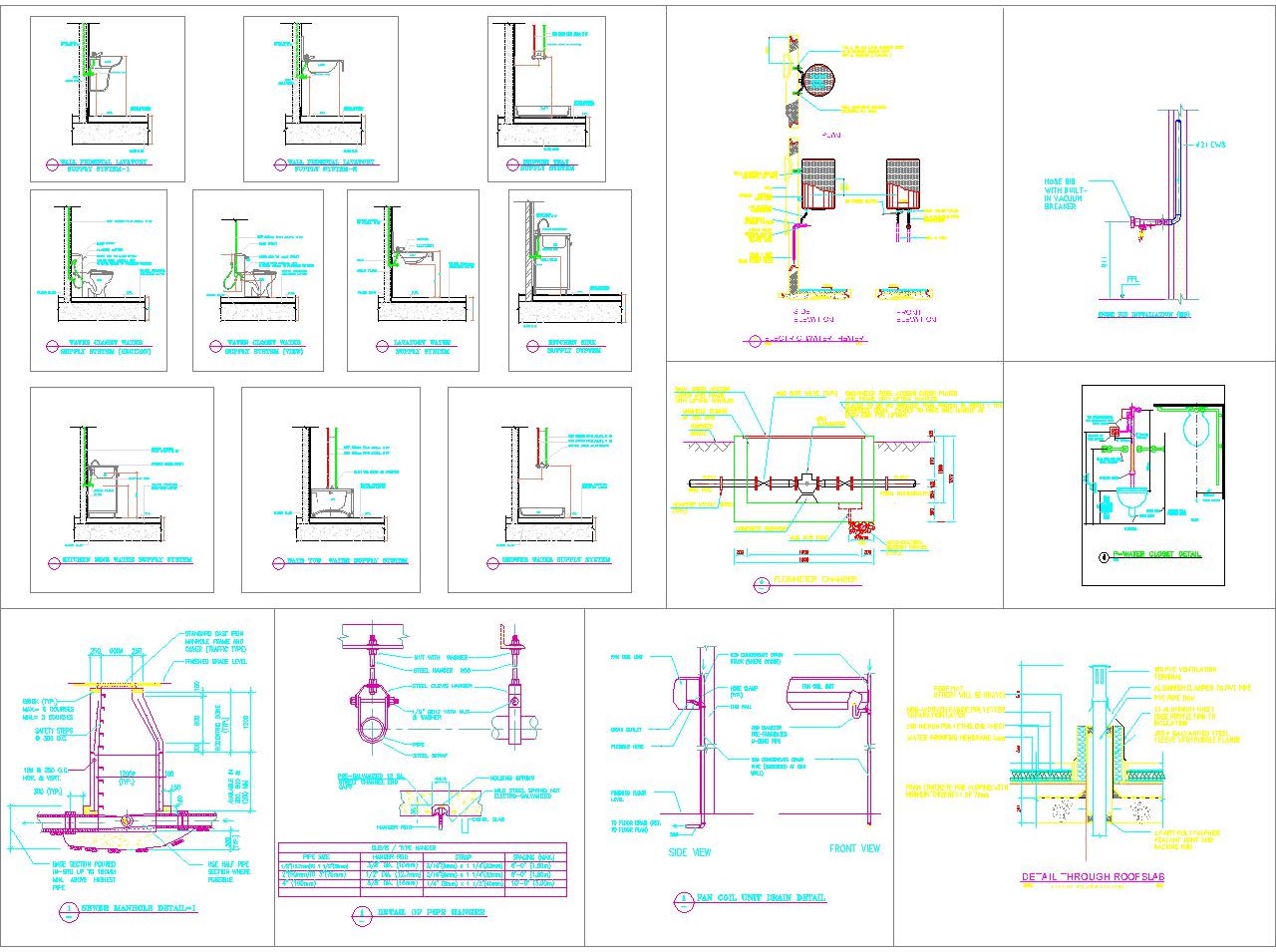
THIS IS WATER SUPPLY INSTALLATION DETAILS – 2 Language English Drawing Type Detail Category Construction Details & Systems Additional Screenshots File Type dwg Materials Measurement Units Metric Footprint Area 1…
house plan autocad 2015 version Language English Drawing Type Plan Category House Additional Screenshots File Type dwg Materials Other Measurement Units Metric Footprint Area Building Features Tags H & P
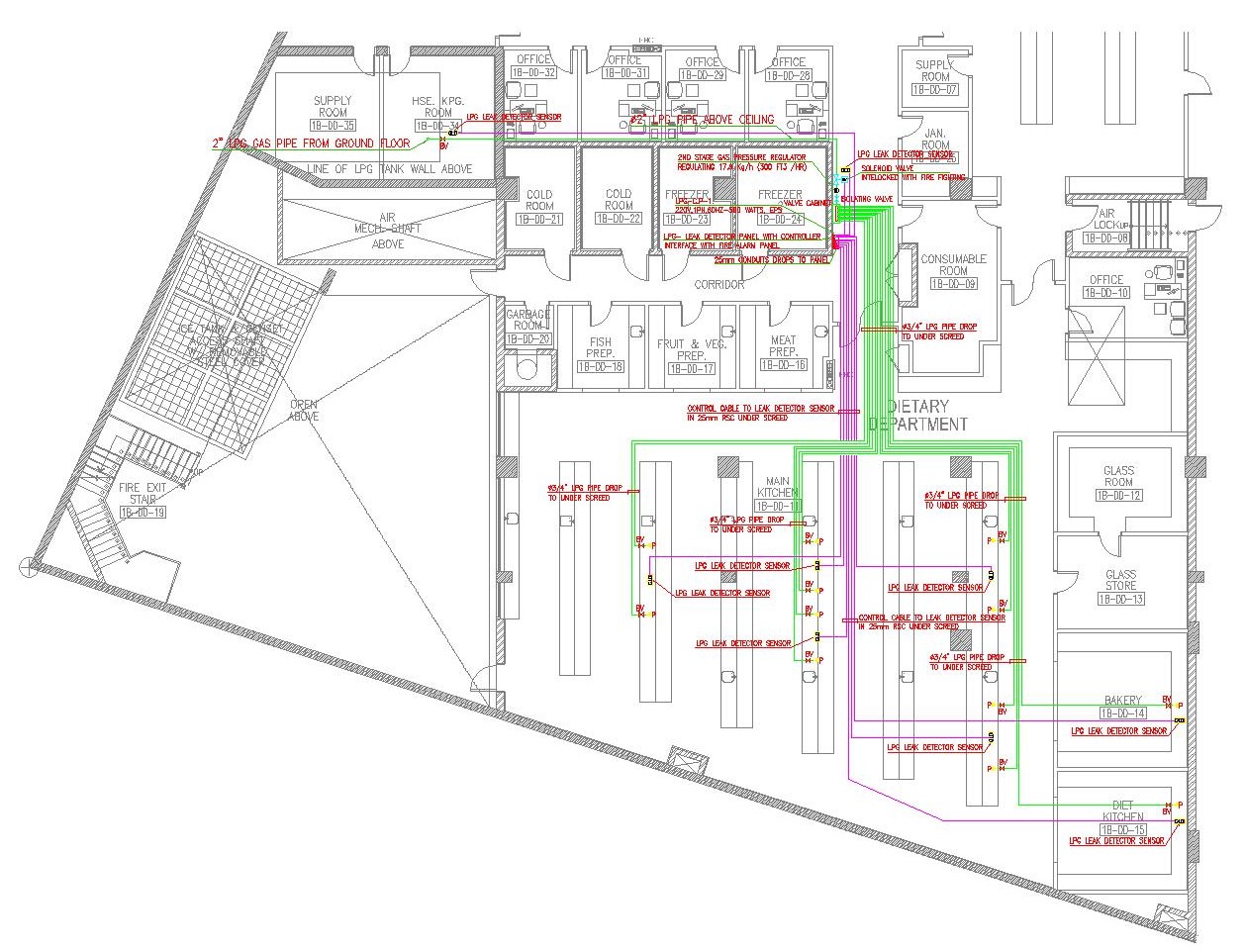
THIS IS KITCHEN LPG PIPE AND CONTROL SYSTEM Language English Drawing Type Plan Category Construction Details & Systems Additional Screenshots File Type dwg Materials Other Measurement Units Metric Footprint Area…

THIS LPG TANK IN INSTALLED IN UNDERGROUND Language English Drawing Type Plan Category Gas & Service Stations Additional Screenshots File Type dwg Materials Other Measurement Units Metric Footprint Area 1…
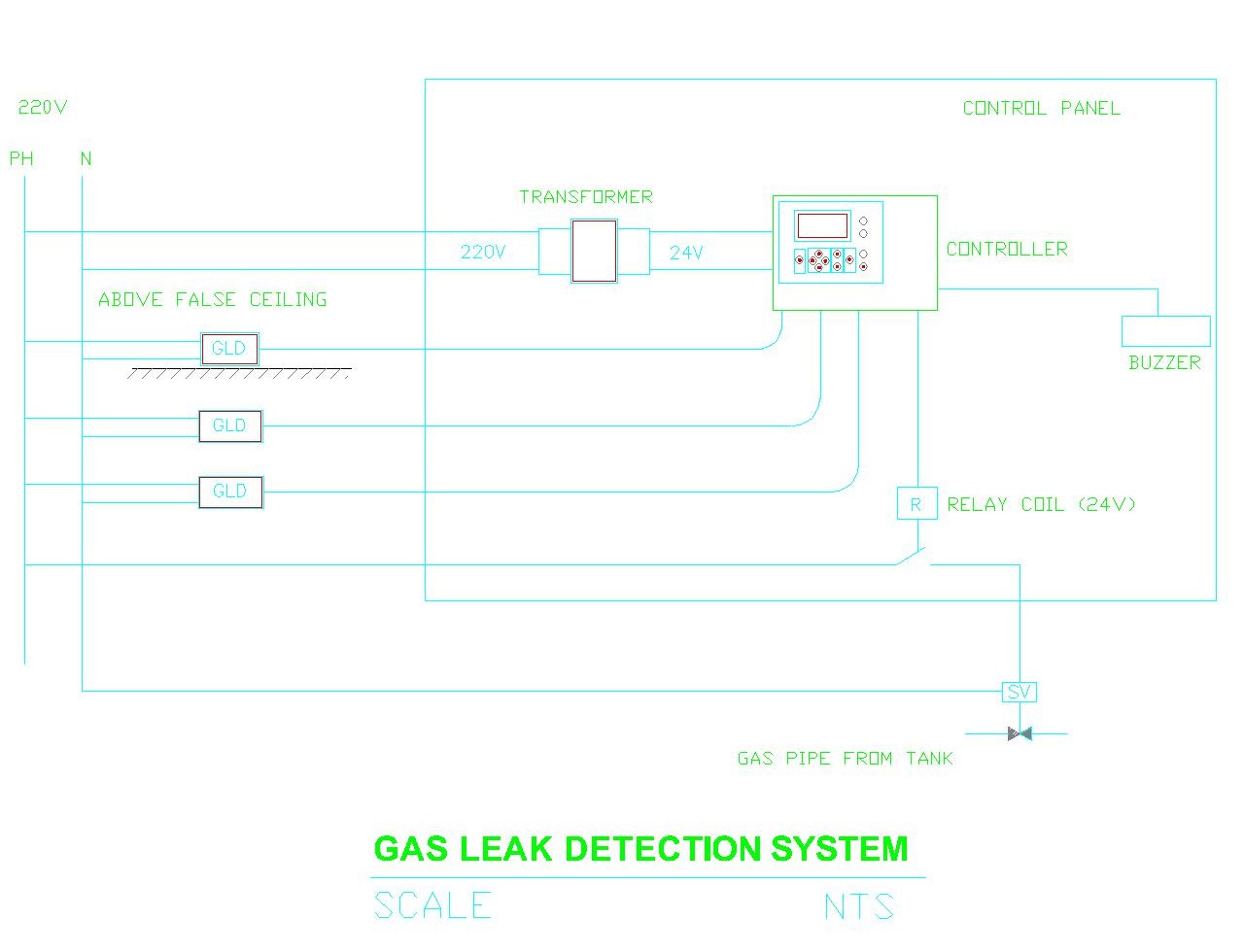
THIS IS GAS LEAK DETECTION CONTROL SYSTEM Language English Drawing Type Detail Category Gas & Service Stations Additional Screenshots File Type dwg Materials Other Measurement Units Metric Footprint Area 1…
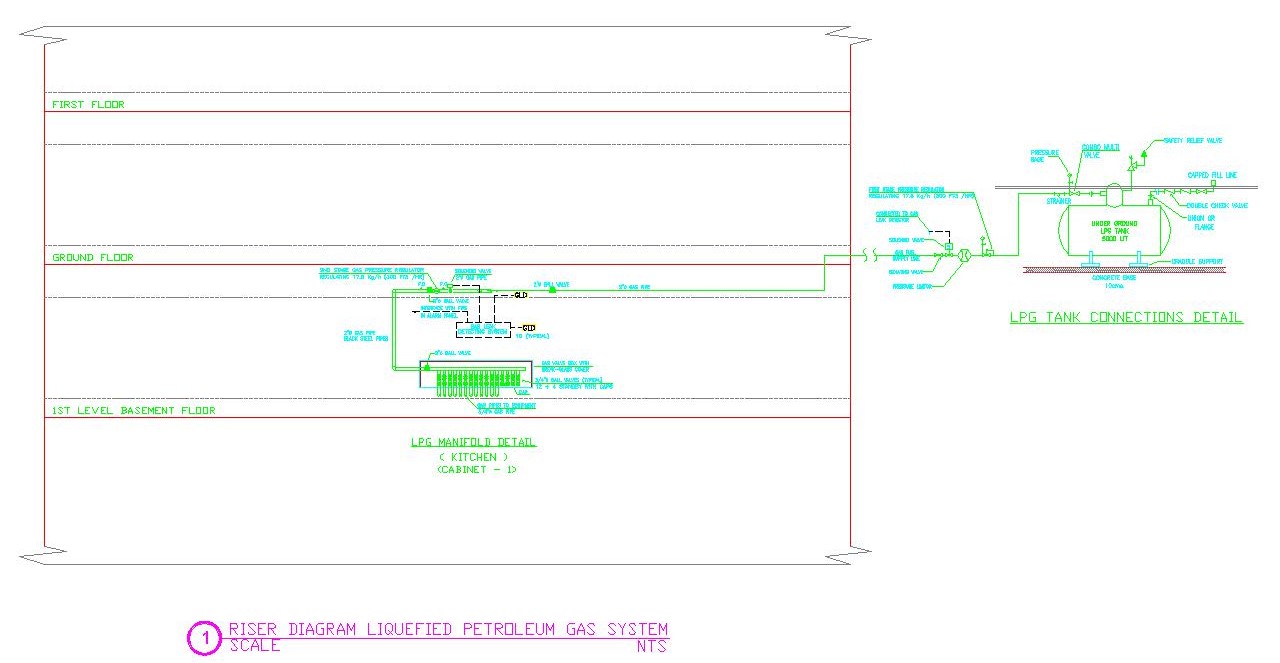
THIS IS RISER DIAGRAM LIQUEFIED PETROLEUM GAS SYSTEM Language English Drawing Type Detail Category Gas & Service Stations Additional Screenshots File Type dwg Materials Other Measurement Units Metric Footprint Area…
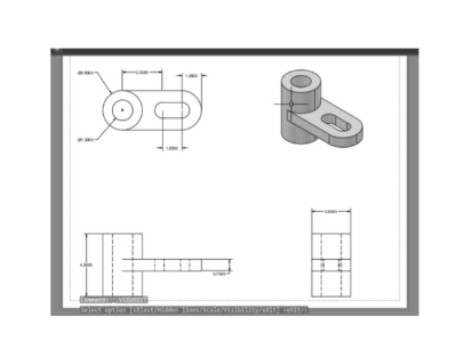
Front view,top view, side view and isometric view of machinery part Language English Drawing Type Full Project Category Blocks & Models Additional Screenshots File Type Image file Materials N/A Measurement…