
ALBERT SOFA
SOFA COUCH Table Chair furniture couch furniture couch sofa design modern Language English Drawing Type Detail Category Furniture & Appliances Additional Screenshots File Type dwg, Image file Materials N/A Measurement…
DWG, DXF, RVT, SKP, 3DS, MAX, PDF CAD Drawings for Architectural, Civil, Mechanical & Electrical Engineers
Browse Our Library Become A Seller
SOFA COUCH Table Chair furniture couch furniture couch sofa design modern Language English Drawing Type Detail Category Furniture & Appliances Additional Screenshots File Type dwg, Image file Materials N/A Measurement…

sofa couch furniture design Language English Drawing Type Detail Category Furniture & Appliances Additional Screenshots File Type dwg Materials Measurement Units Metric Footprint Area 1 – 9 m² (10.8 -…
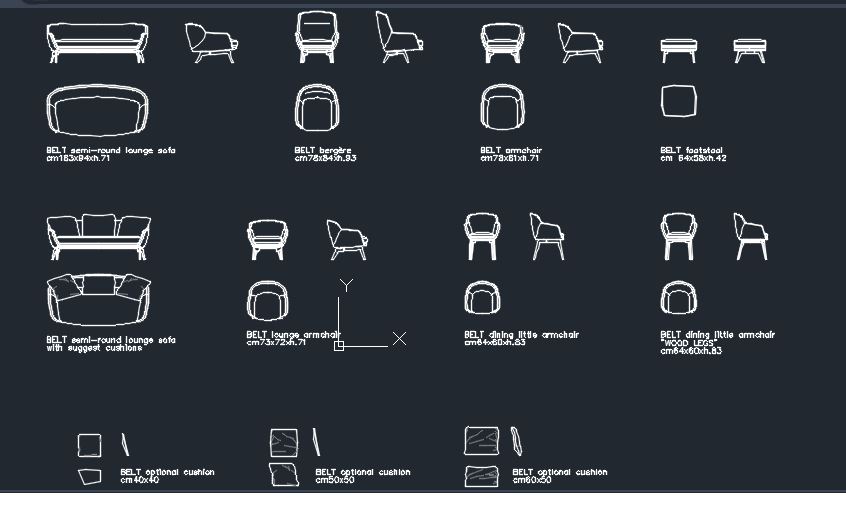
BELT_COLLECTION sofa chair couch Language English Drawing Type Detail Category Furniture & Appliances Additional Screenshots File Type dwg Materials Measurement Units Metric Footprint Area Building Features Tags BELT_COLLECTION sofa chair…
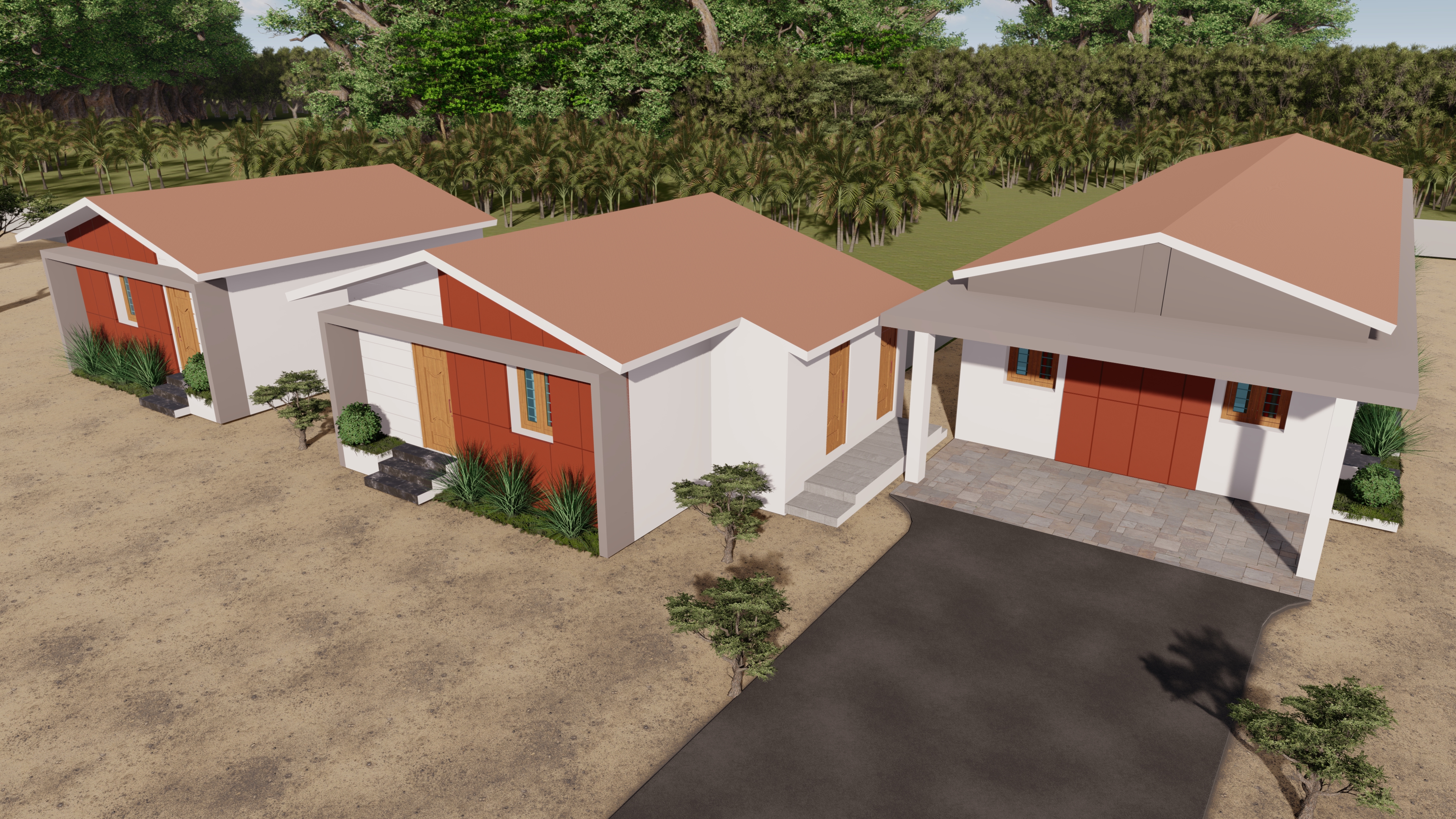
3d design Language English Drawing Type Elevation Category Apartment Additional Screenshots File Type dwg, pdf, Image file Materials Concrete, Wood, Other Measurement Units Imperial Footprint Area N/A Building Features Parking,…
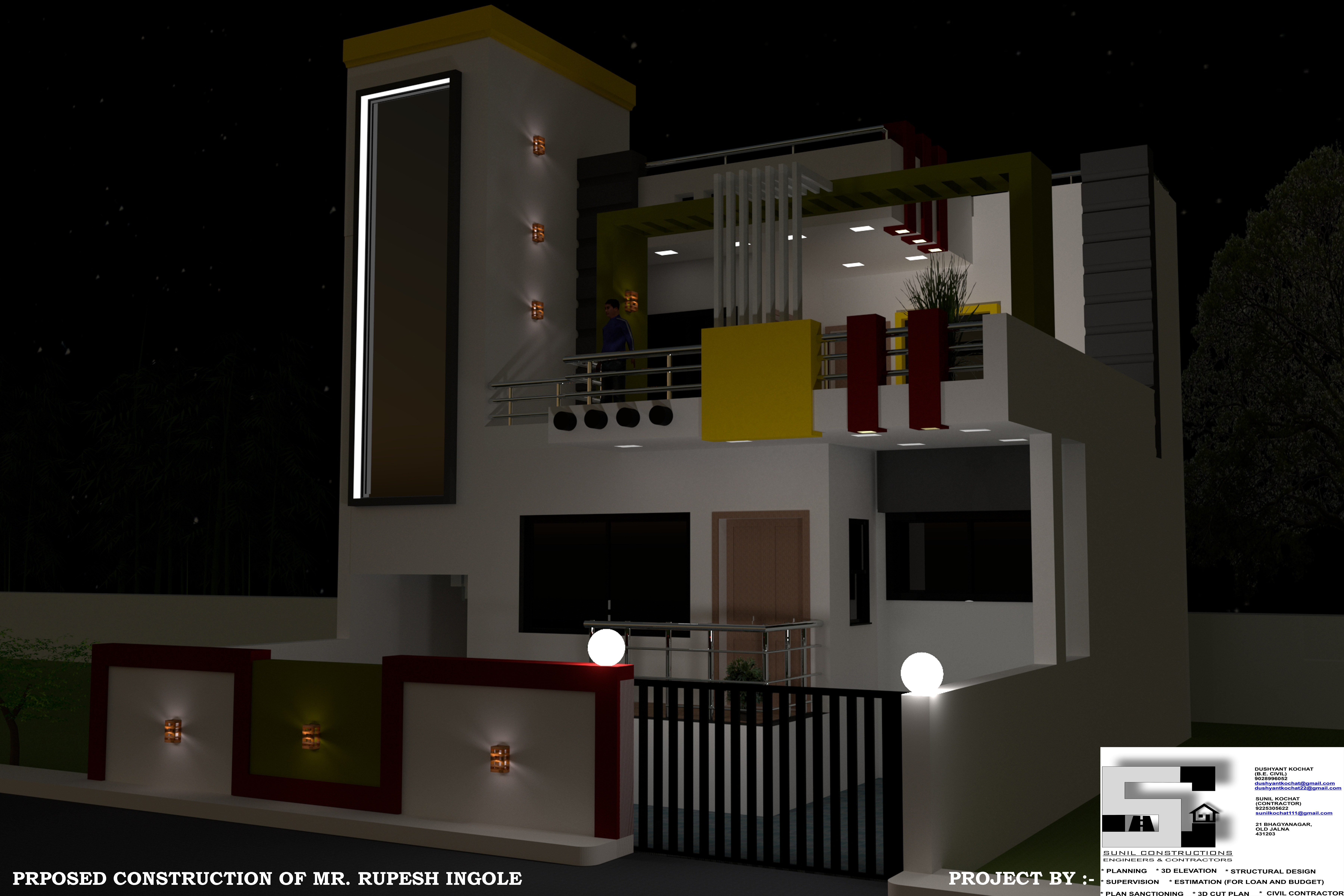
3D front elevation of two storey building East facing 2000 sqft size area Language English Drawing Type Model Category Residential Additional Screenshots File Type skp Materials Aluminum, Concrete, Glass, Masonry,…
Single Line Diagram Language English Drawing Type Category Mechanical, Electrical & Plumbing (MEP) Additional Screenshots Missing Attachment File Type dwg Materials Measurement Units Footprint Area Building Features Tags

AUTOCAD WORKING PROJECT INTERIOR DESIGN DWG FILE, WORKING PLAN, FLOORING PLAN, FURNITURE PLAN ,CELING PLAN DETAIL, SECTION DETAIL. Language English Drawing Type Full Project Category Interior Design Additional Screenshots File…
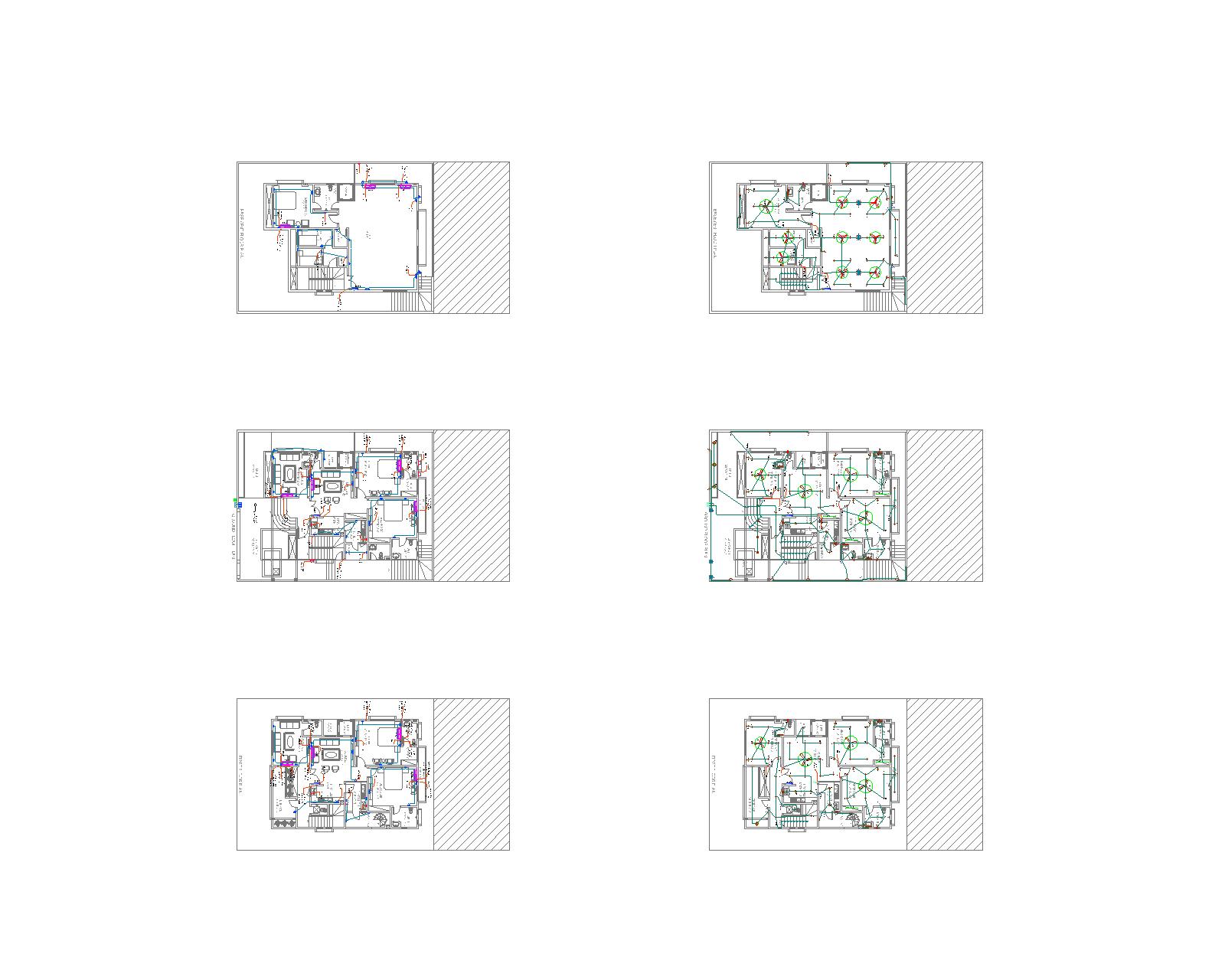
AUTOCA DWG FILE ELECTRICAL PROJECT DETAIL Language English Drawing Type Full Project Category Mechanical, Electrical & Plumbing (MEP) Additional Screenshots File Type dwg Materials Concrete Measurement Units Metric Footprint Area…
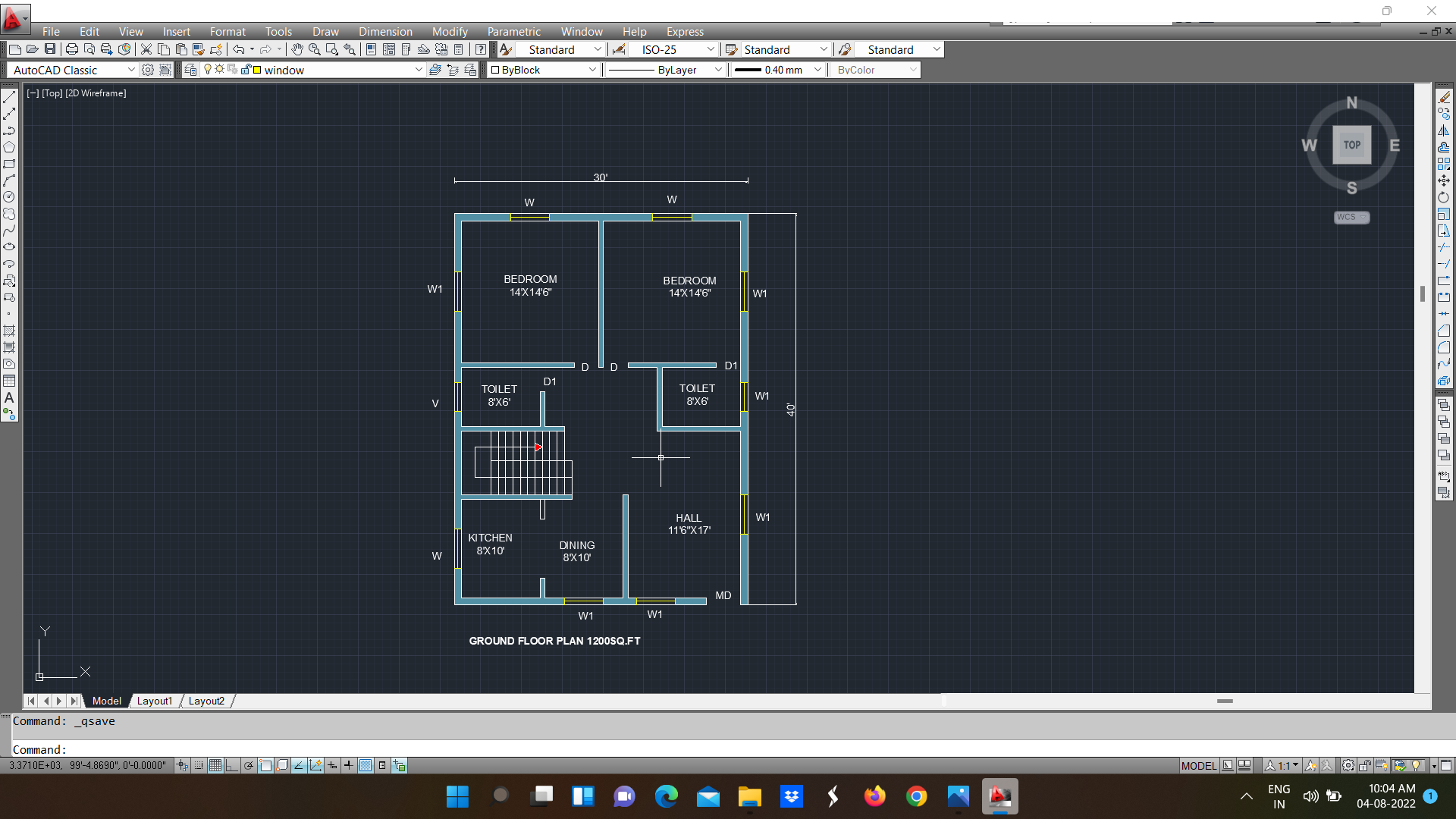
30′ X 40 HOME LINE PLAN AUTOCAD AUTOCAD VERSION 2012 Language English Drawing Type Plan Category Duplex Additional Screenshots File Type dwg Materials Masonry Measurement Units Imperial Footprint Area 250…
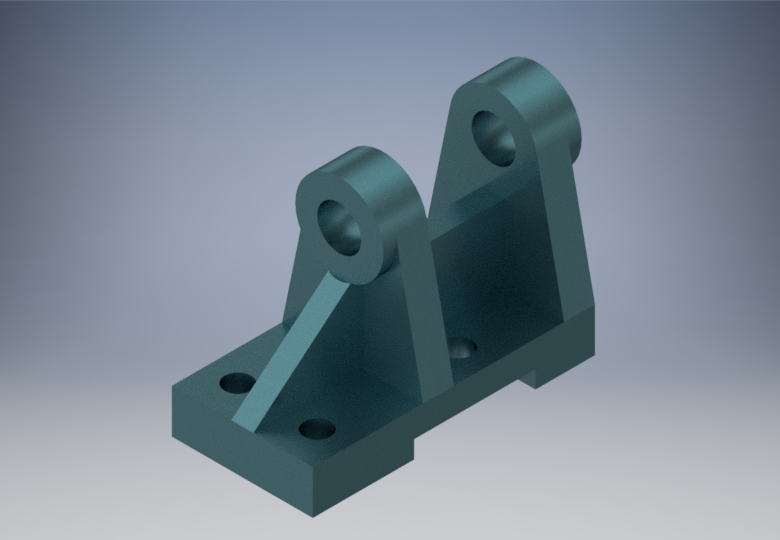
To draw the Part drawing or assembly drawing of any mechanical assembly. Language English Drawing Type Detail Category Industrial Additional Screenshots File Type dwg, pdf, zip Materials N/A Measurement Units…

Ground Floor Plan of a house. The first floor, mumty, elevation and sections are also available. Language English Drawing Type Plan Category House Additional Screenshots File Type Image file Materials…
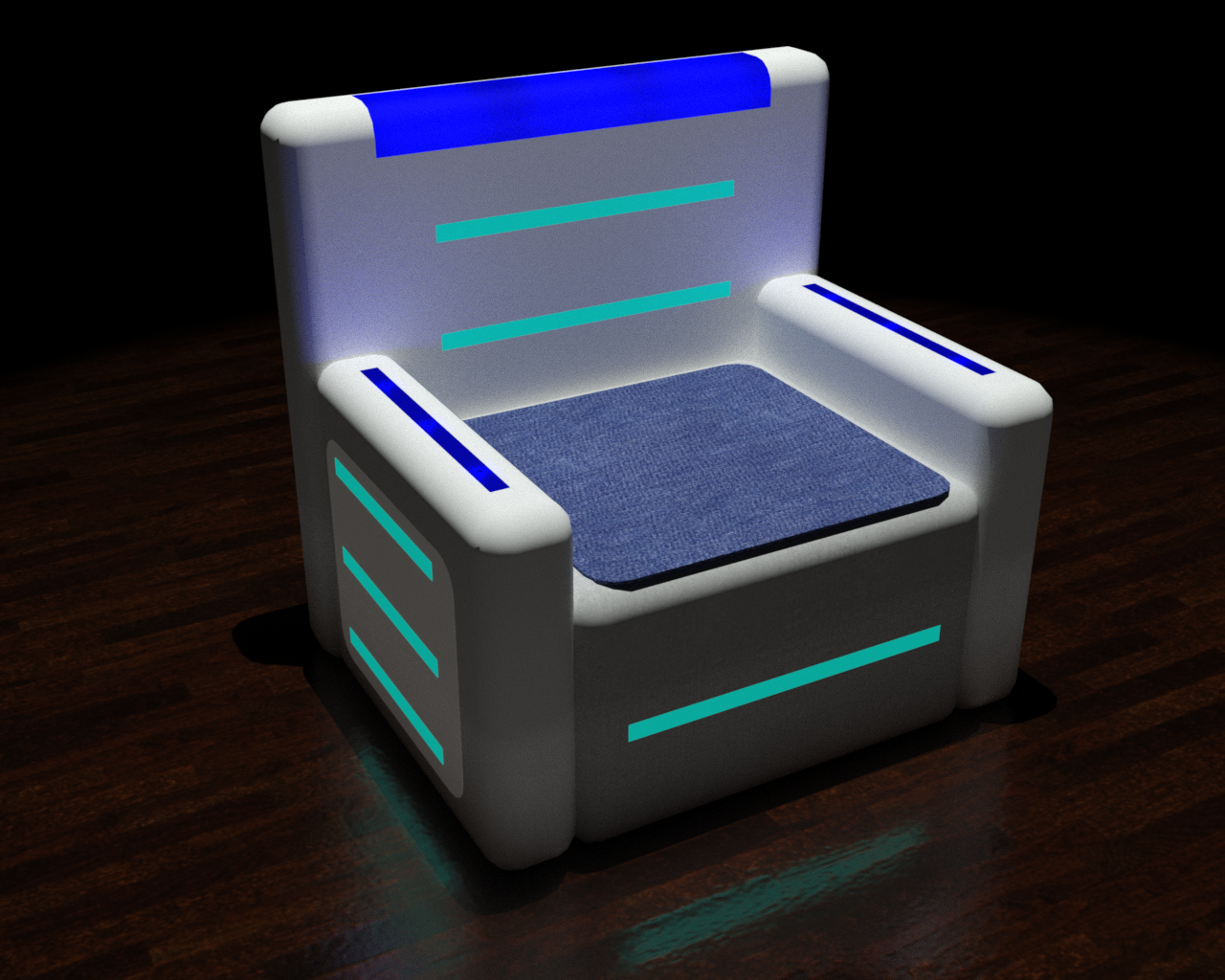
Sillón con Luz Leds. Sillón para Sala de videojuegos. Language Spanish Drawing Type Model Category Furniture & Appliances Additional Screenshots File Type dwg Materials Other Measurement Units Metric Footprint Area…