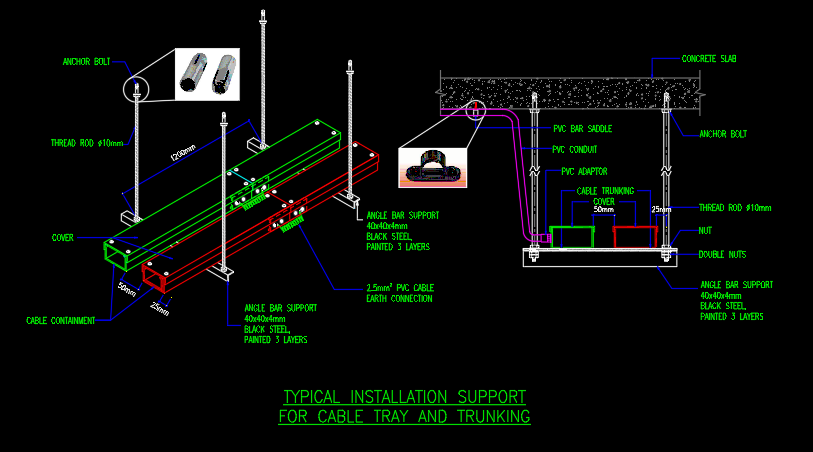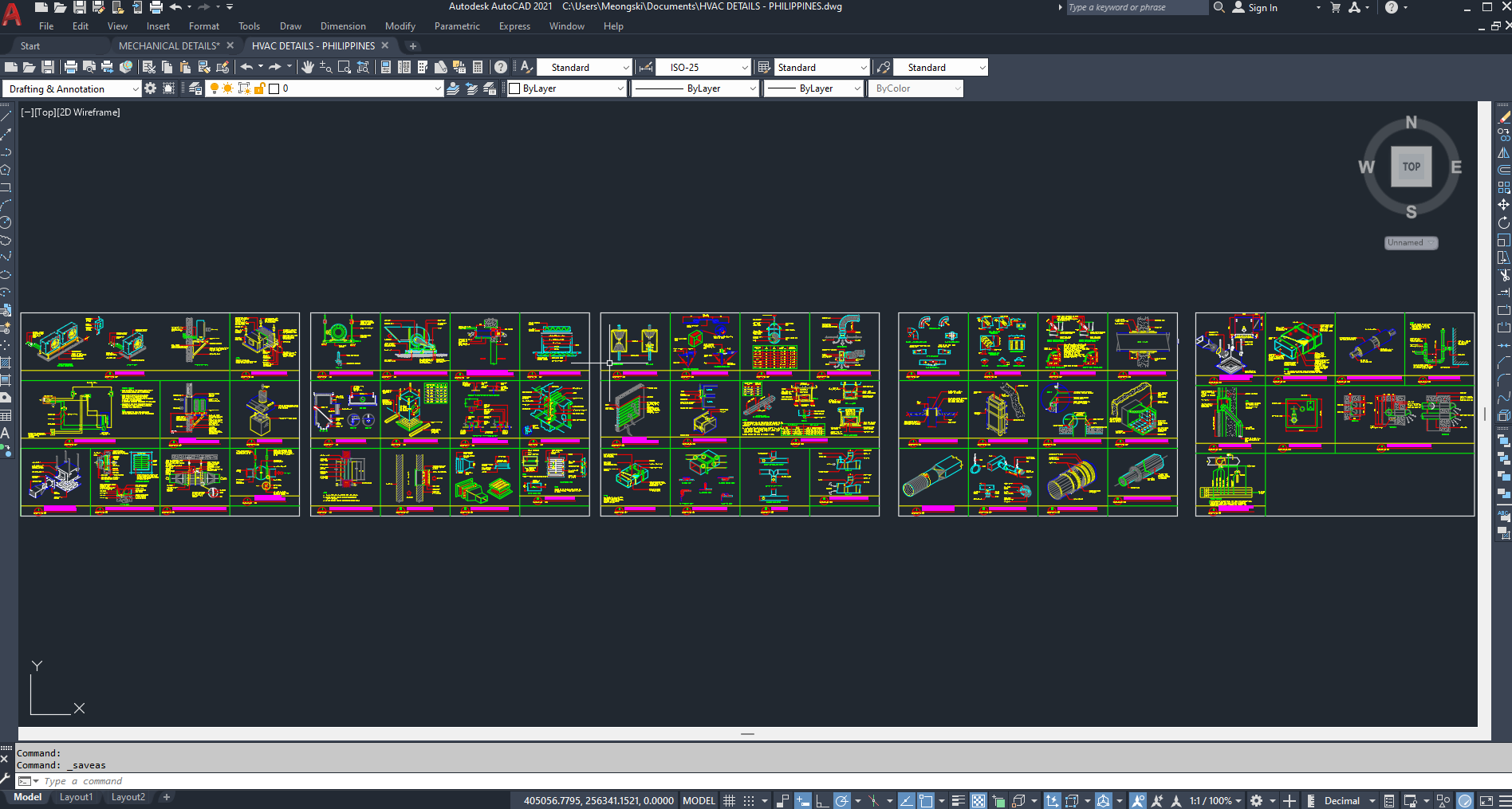
Sillón 3d
Sillón 3d AutoCAD. Sillón de 4 patas de acero inoxidable. Language Spanish Drawing Type Model Category Furniture & Appliances Additional Screenshots File Type dwg Materials Steel Measurement Units Metric Footprint…
DWG, DXF, RVT, SKP, 3DS, MAX, PDF CAD Drawings for Architectural, Civil, Mechanical & Electrical Engineers
Browse Our Library Become A Seller
Sillón 3d AutoCAD. Sillón de 4 patas de acero inoxidable. Language Spanish Drawing Type Model Category Furniture & Appliances Additional Screenshots File Type dwg Materials Steel Measurement Units Metric Footprint…
35X40 House plan, Auto cad 2022 version, with door and window Language English Drawing Type Plan Category Doors & Windows Additional Screenshots File Type dwg Materials N/A Measurement Units N/A…
portacabin type drawing Language English Drawing Type Detail Category Architectural Additional Screenshots File Type dwg Materials Plastic Measurement Units Metric Footprint Area N/A Building Features Tags

A typical installation detail for the support of cable tray/trunk provides a comprehensive guide on how to properly install and secure these essential components for cable management. This description covers…

Earthing installation details provide a comprehensive guide on how to properly install an effective earthing system for electrical installations. This description covers essential aspects such as selecting the appropriate earthing…

Installation details for a floor box outlet provide a comprehensive guide on how to properly install and set up this electrical device in a floor surface. This description covers essential…

Cable tray installation details provide a comprehensive guide on how to properly install and set up cable trays for effective cable management. This description covers essential aspects such as selecting…

Complete sets of HVAC details for working drawings. 1.) ACCU MOUNTING DETAIL 2.) CEILING CONCEALED DUCTED DETAIL 3.) SPLIT AC UNIT CONTROL DIAGRAM 4.) WINDOW TYPE A/C DETAIL 5.) RANGE…

Complete Sets of Plan: 1.) Working Architectural Plans w/ Title Block 2.) Structural Plans 3.) Electrical Plans 4.) Plumbing & Sanitary Plans 5.) Cover Page Language English Drawing Type Full…

Generator Set Elevation plan with underground fuel storage tank detail. It has a sequence of operations & installation notes & legends. Language English Drawing Type Elevation Category Misc Plans &…

Working architectural drawings for lodging house in Philippines. With doors & window schedules. 2-bedroom lodging house/ guest room. See additional screenshot for perspective view. Language English Drawing Type Plan Category…

Fire Protection Details with Vertical Turbine Pump Elevation Arrangement & Fire Protection Riser Schematic Diagram. Language English Drawing Type Elevation Category Misc Plans & Projects Additional Screenshots File Type dwg…