
Single Storey Duplex House 2D DWG Full Project For AutoCAD
A duplex house with single storey. Each unit consist of 2 bedrooms, bathroom, kitchen, and living and dining room. The design feature a separate patio and garden for each unit. The…
DWG, DXF, RVT, SKP, 3DS, MAX, PDF CAD Drawings for Architectural, Civil, Mechanical & Electrical Engineers
Browse Our Library Become A Seller
A duplex house with single storey. Each unit consist of 2 bedrooms, bathroom, kitchen, and living and dining room. The design feature a separate patio and garden for each unit. The…
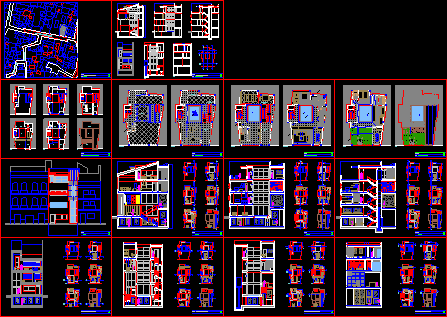
A 4 storeys building with basement and accessible roof garden, designed as art gallery and residence. The design program include exhibition and working spaces, alongside residential space with its services…
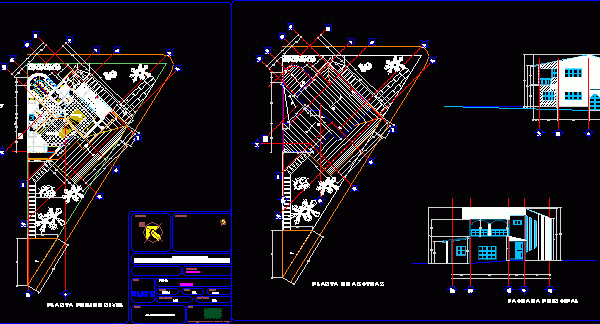
2 storeys house in tropical zone designed with 2 bedrooms, toilet, bathroom, kitchen, dining and living room. The drawings include Architectural plan, elevations, and structural design/details. The house is designed on a…
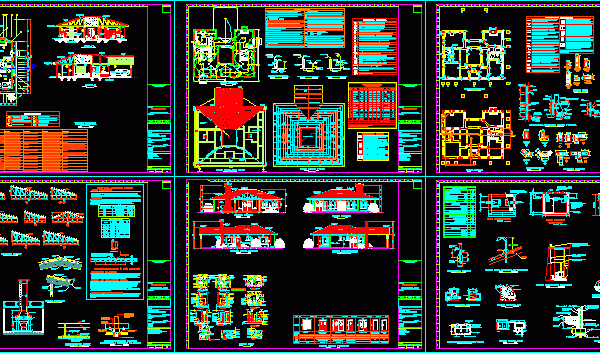
A single storey country house with pitched wooden roofs. The design offers reception, 2 en-suite bedrooms, toilet, office, dining room, open kitchen, internal courtyard, and garage. The drawings consist of Architectural plans, elevations, sections, fire…
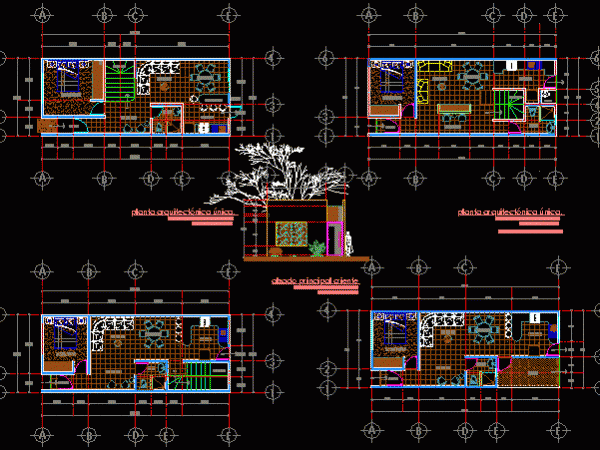
4 alternatives for the design of a one bedroom modern house with access to the roof. The house is designed with a bedroom, open kitchen, bathroom, and living room. Drawings include facade…

2 storeys house with pitched roof suitable for single family. The design offers 2 bedrooms, 2 master bedrooms with private bathroom, bathroom, toilet, kitchen, living and dining room, patio, and garden . The drawings consist…
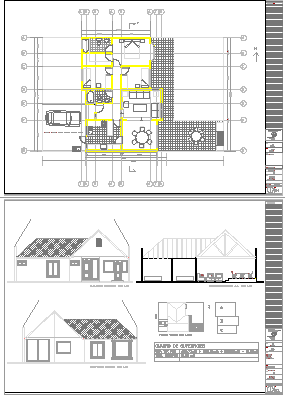
A single storey house suitable for a single family. The design offers reception, 2 bedrooms, a master bedroom with private bathroom, bathroom, living room, dining room, kitchen, patio, garage, and garden. The drawings consist…
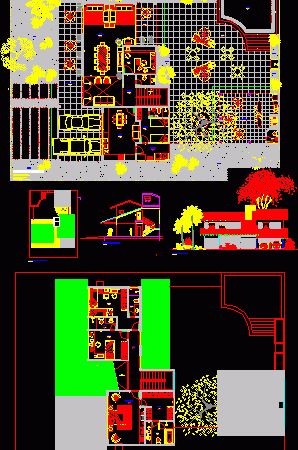
2 storeys house suitable for single family. The design offers 2 en-suite bedrooms, a master bedroom, toilet, study room, kitchen with access to service/house keeper’s room, and living and dining room. The drawings…
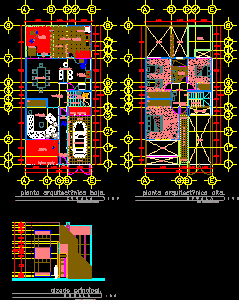
A 2 storeys single family house. The design offers 3 bedrooms, bathroom, garage, living room, dining room with open kitchen, terrace, patio, garage, and garden. The drawings consist of Architectural plans,…

2 storeys modern house suitable for single family. The design offers roof terrace, balcony, 2 bedrooms, bathroom, kitchen, living and dining room, patio, garage, and small garden. The drawings consist of…
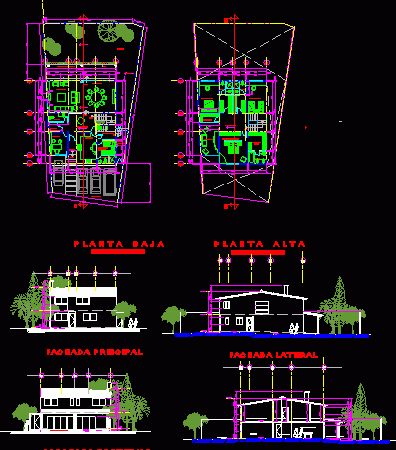
2 storeys house suitable for single family. The design offers 2 en-suite bedrooms, a master bedroom, toilet, office, garage, kitchen with access to maid/house keeper’s room, living and dining room. The drawings consist…
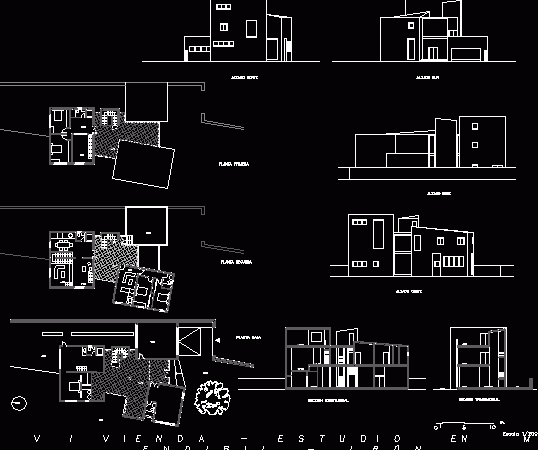
A 3 storeys modern house suitable with work and living spaces. The design offers study room/workshop/studio, reception, 5 bedrooms, 5 bathrooms, and living rooms. The drawings consist of Architectural plans, elevations, and…