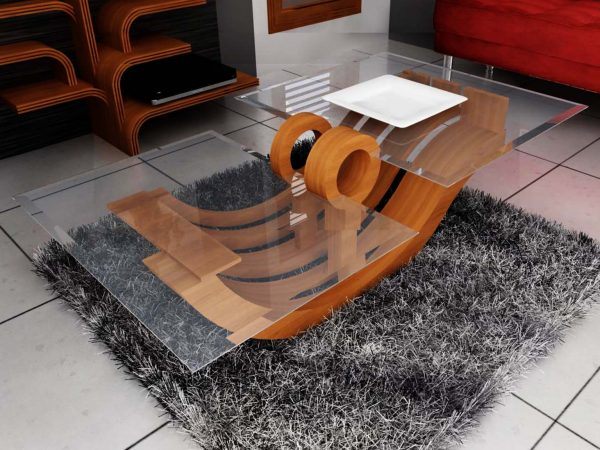
Center & Dining Table CAD Block for Interior Design
AutoCAD Block that includes a dining table design, a center table design and their chairs. It also include 3D renderings of these urban designs. Language English Drawing Type Block Category…
DWG, DXF, RVT, SKP, 3DS, MAX, PDF CAD Drawings for Architectural, Civil, Mechanical & Electrical Engineers
Browse Our Library Become A Seller
AutoCAD Block that includes a dining table design, a center table design and their chairs. It also include 3D renderings of these urban designs. Language English Drawing Type Block Category…
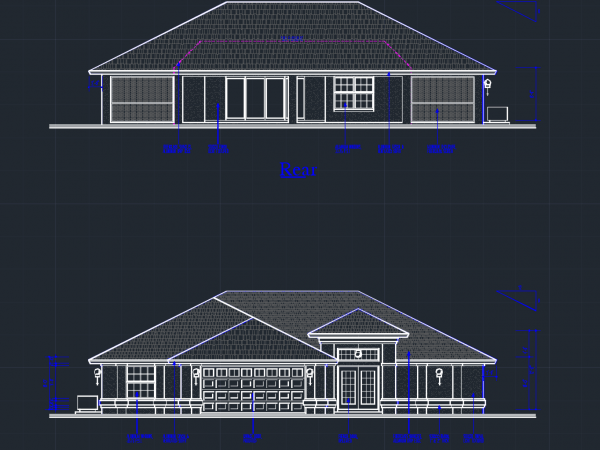
3600 sq ft House w/ Attached Shop includes 2 Bedroom, 2 Bathroom, Kitchen, Dining room, Living room, Garage, Shop and Porch Language English Drawing Type Full Project Category House Additional…

Olympic Size Pool Stadium including Diving Boards, Food Court and Lockers Sketchup 3D Model Language English Drawing Type Model Category Public Facilities Additional Screenshots File Type skp, zip, Image file…
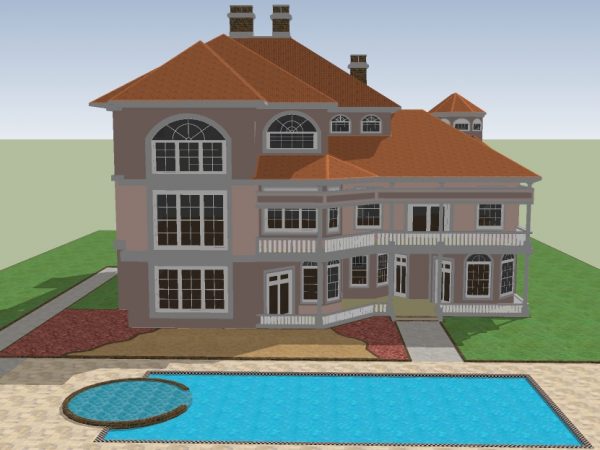
3 Storey House SketchUp 3D Model with Garage, Pool, Fireplace and Entrance with Fountain Language English Drawing Type Model Category House Additional Screenshots File Type skp, zip, Image file Materials…
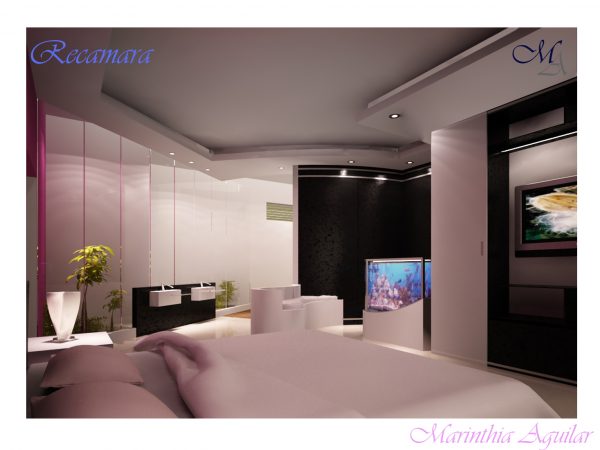
interior design of a bathroom and bedroom Language English Drawing Type Model Category Interior Design Additional Screenshots Missing Attachment File Type dwg, doc, docx, Image file Materials Concrete, Masonry, Other…

RECEPTION OFFICE RECEPTION COMMUNICATIONS FOR GUESTS Elevator SAIL FOR GUESTS Elevator SAIL FOR ECONOMIC PART ECONOMIC COMMUNICATIONS Guest toilet WARDROBE RESTAURANT KUJNA 30 FOR MEALS ARE AID [NI AREAS TOILET…
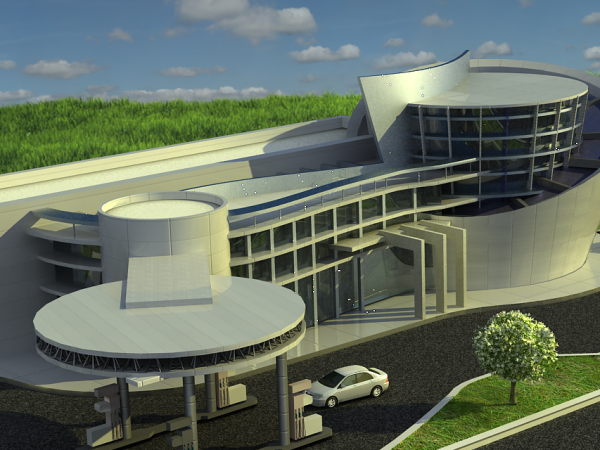
Coffee Shop, Clothes Store, Gas Station, Mini Mall Design, Restaurant, Pharmacy, Stores Modern Plan Language English Drawing Type Full Project Category Commercial Additional Screenshots File Type dwg, Image file Materials…
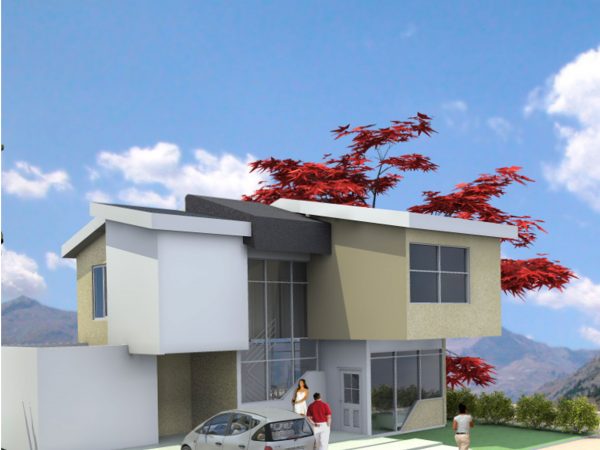
110 Sq Meter 2 Storey Modern House with 3 bedrooms, 3 bathrooms, kitchen, living room and 2 car garage Language Spanish Drawing Type Full Project Category House Additional Screenshots File…
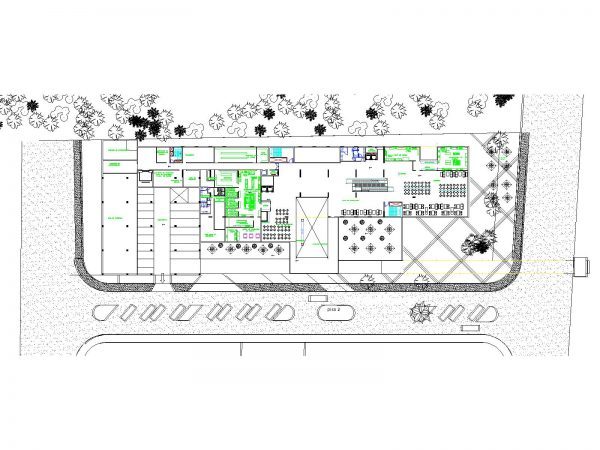
8 Storey + Roof 2800 Sq Meter General Hospital. Includes parking lot, emergency reception and rooms. Surgery rooms. Language Spanish Drawing Type Full Project Category Hospital & Health Centres Additional…
Language Drawing Type Category Airports, Animals, Trees & Plants, Apartment, Architectural, Bathroom, Plumbing & Pipe Fittings, Blocks & Models, Building Codes & Standards, Cabinetry, Calculations, City Plans, Classic, CNC, Commercial,…