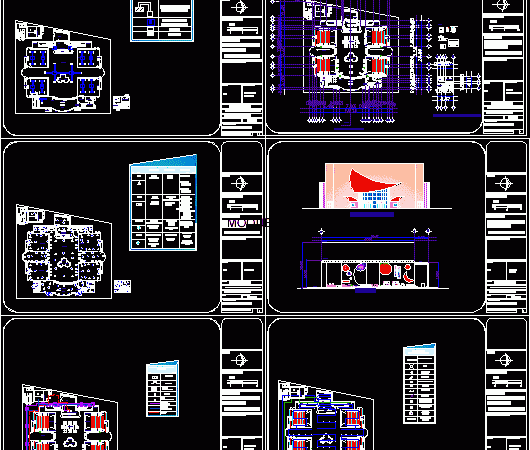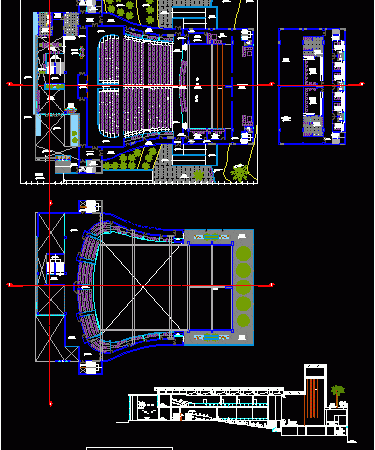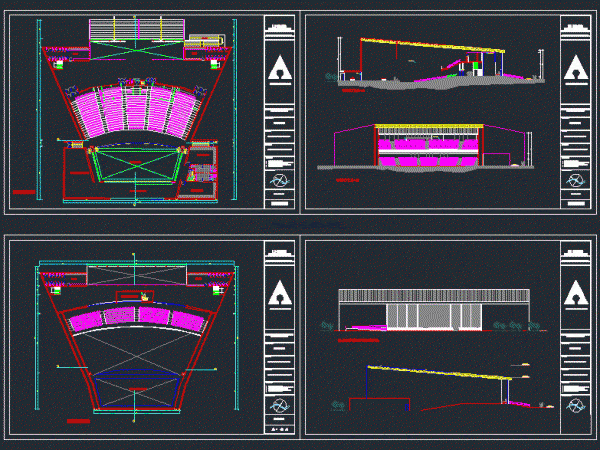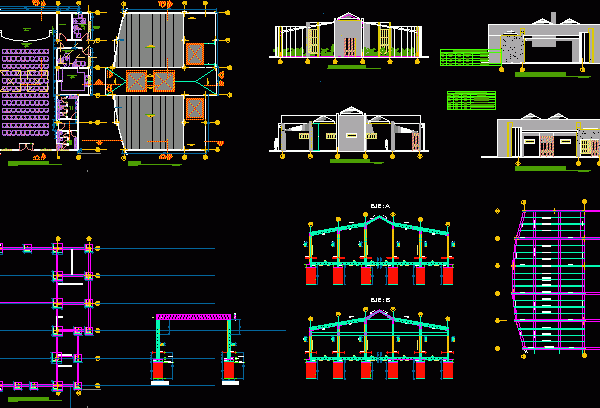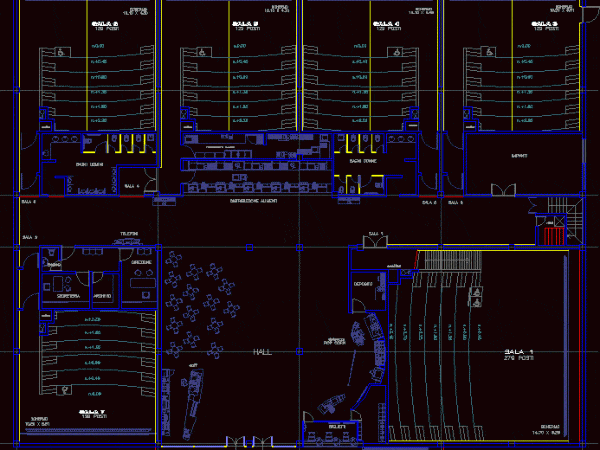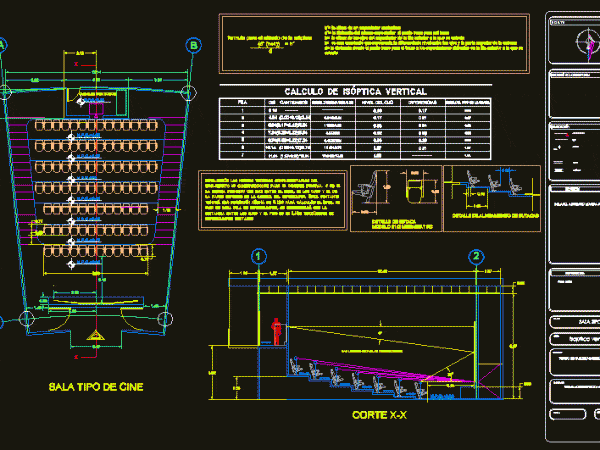
Cinema Sightlines–Optical Calculations DWG Block for AutoCAD
Isoptic calculations for cinema Drawing labels, details, and other text information extracted from the CAD file (Translated from Spanish): location sketch, plane, room type, key, north, surfaces, work, location, vertical,…


