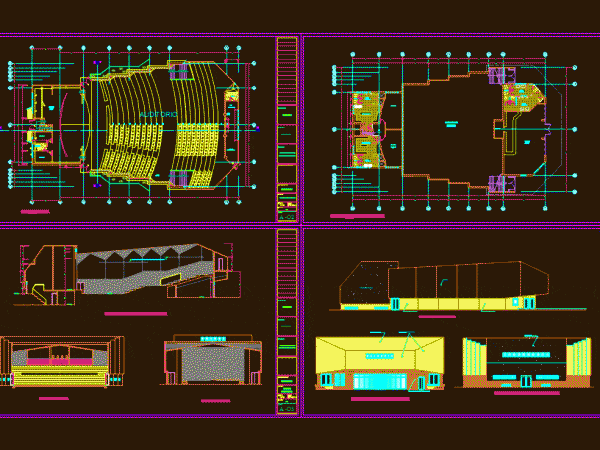
Auditorium DWG Detail for AutoCAD
Architectural drawings of UNJFSC -Huacho Lima Peru; includes cuts and detail, sshh. Drawing labels, details, and other text information extracted from the CAD file (Translated from Spanish): ss.hh, women, men,…

Architectural drawings of UNJFSC -Huacho Lima Peru; includes cuts and detail, sshh. Drawing labels, details, and other text information extracted from the CAD file (Translated from Spanish): ss.hh, women, men,…

Cinema concord – plants – sections – views – Details Drawing labels, details, and other text information extracted from the CAD file (Translated from French): chair, computer, telephone, desk, compressor…
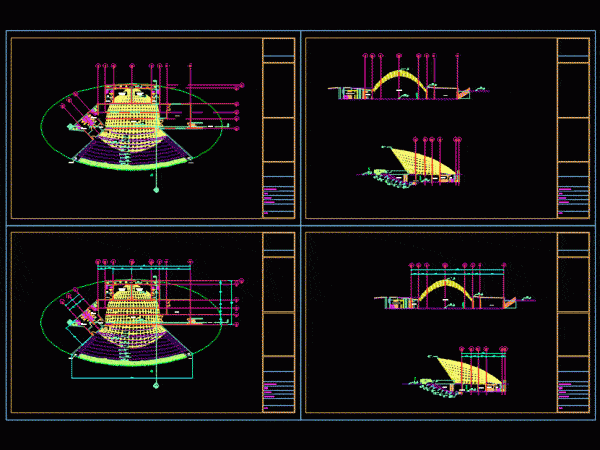
Outdoors auditorium; sunken; Within the United Nations Public Space Is Like a park. Drawing labels, details, and other text information extracted from the CAD file (Translated from Spanish): plan, facade,…

All drawings with details . Drawing labels, details, and other text information extracted from the CAD file: thiruvananthapuram, iiser, gent’s toilet, ladies toilet, h.t., snacks, pantry, j.c., v.s, ramp up,…
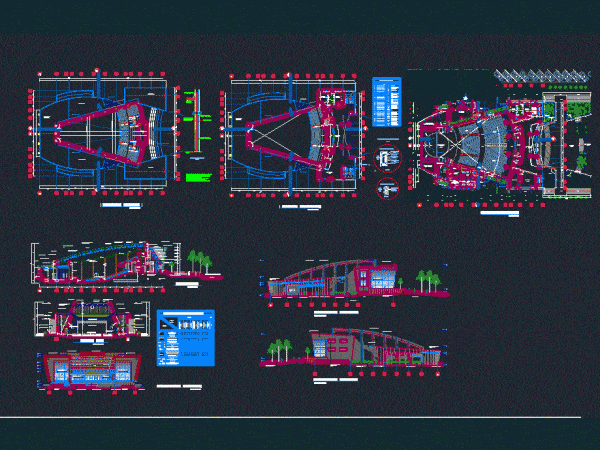
Cortes. Elevations – Dimensions – Volumetry – Table of finishes. It has 3 lifts; 2 cutting; a longitudinal and a trasnversal; three floors and studying this file auditorium . Drawing…
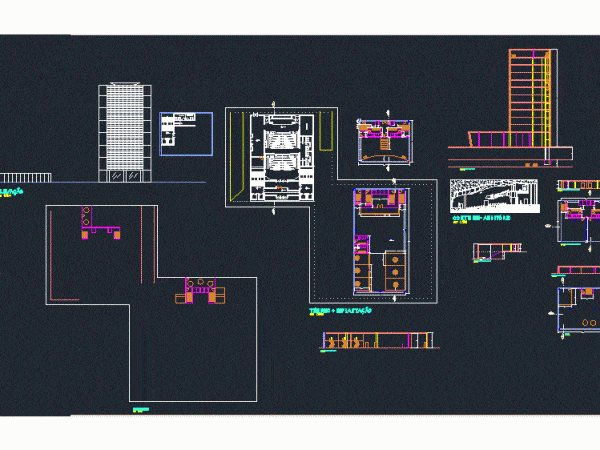
Commercial building with auditorium. Drawing labels, details, and other text information extracted from the CAD file (Translated from Portuguese): wc women, dressing room, wc men, wc pne, pais silva, street…
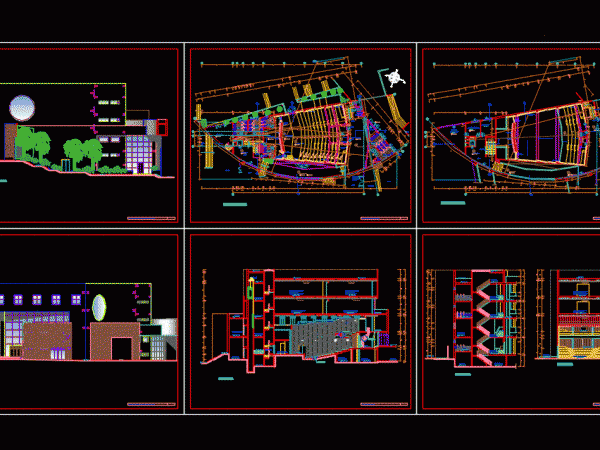
Auditorium with mezzanine – isoptic study; plants; sections and elevations . Drawing labels, details, and other text information extracted from the CAD file (Translated from Spanish): sh. d., s.h. d.,…

isoptico and acoustic simulator theater Drawing labels, details, and other text information extracted from the CAD file (Translated from Spanish): stage, dressing rooms, access, orchestra pit, acoustic absorption wall model:…
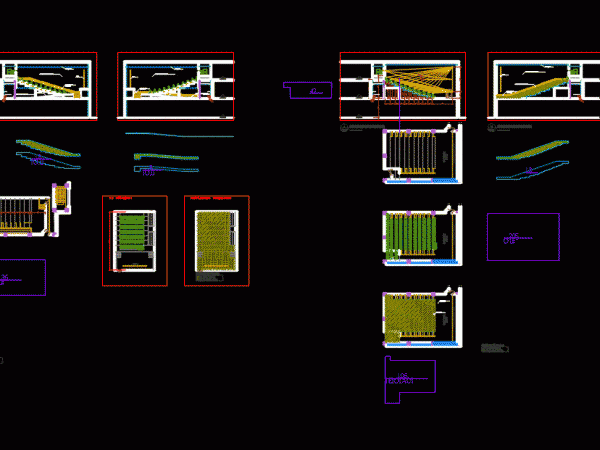
2012 Irkutsk; Multiplex Western Siberia implement projects in the city of Irkutsk Irkutsk Drawing labels, details, and other text information extracted from the CAD file: floor plan, ýâàêóàöèîííûé êîðèäîð, âõîä…

Plants – sections – details – Specifications – appointments – Drawing labels, details, and other text information extracted from the CAD file (Translated from Spanish): scenario, ss.hh, administ., vestibule, emerg.,…
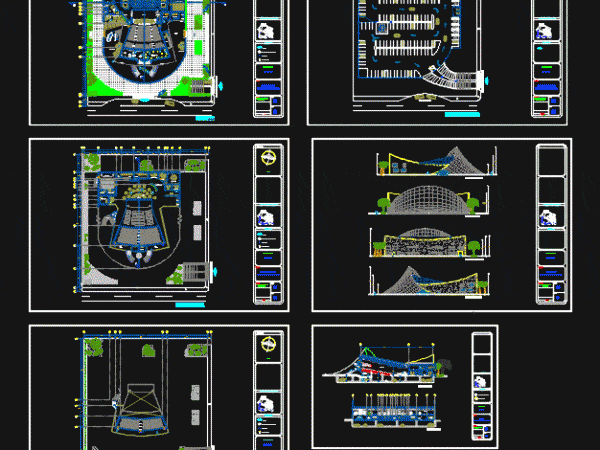
Municipal Auditorium contains; architectural plants; Parking; first level; second level; third level; courts; facades . Drawing labels, details, and other text information extracted from the CAD file (Translated from Spanish):…
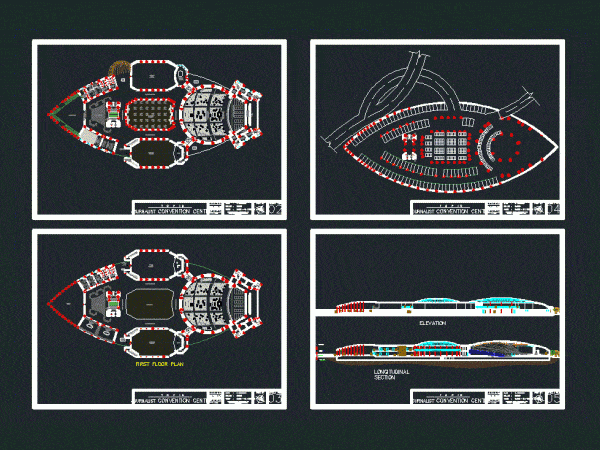
Telangana journalist Convention Center built in Hyderabd near hussian sagar. Drawing labels, details, and other text information extracted from the CAD file: lift, interpretor s cum control rm., auditorium entrance,…