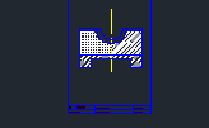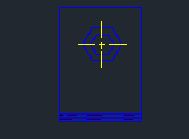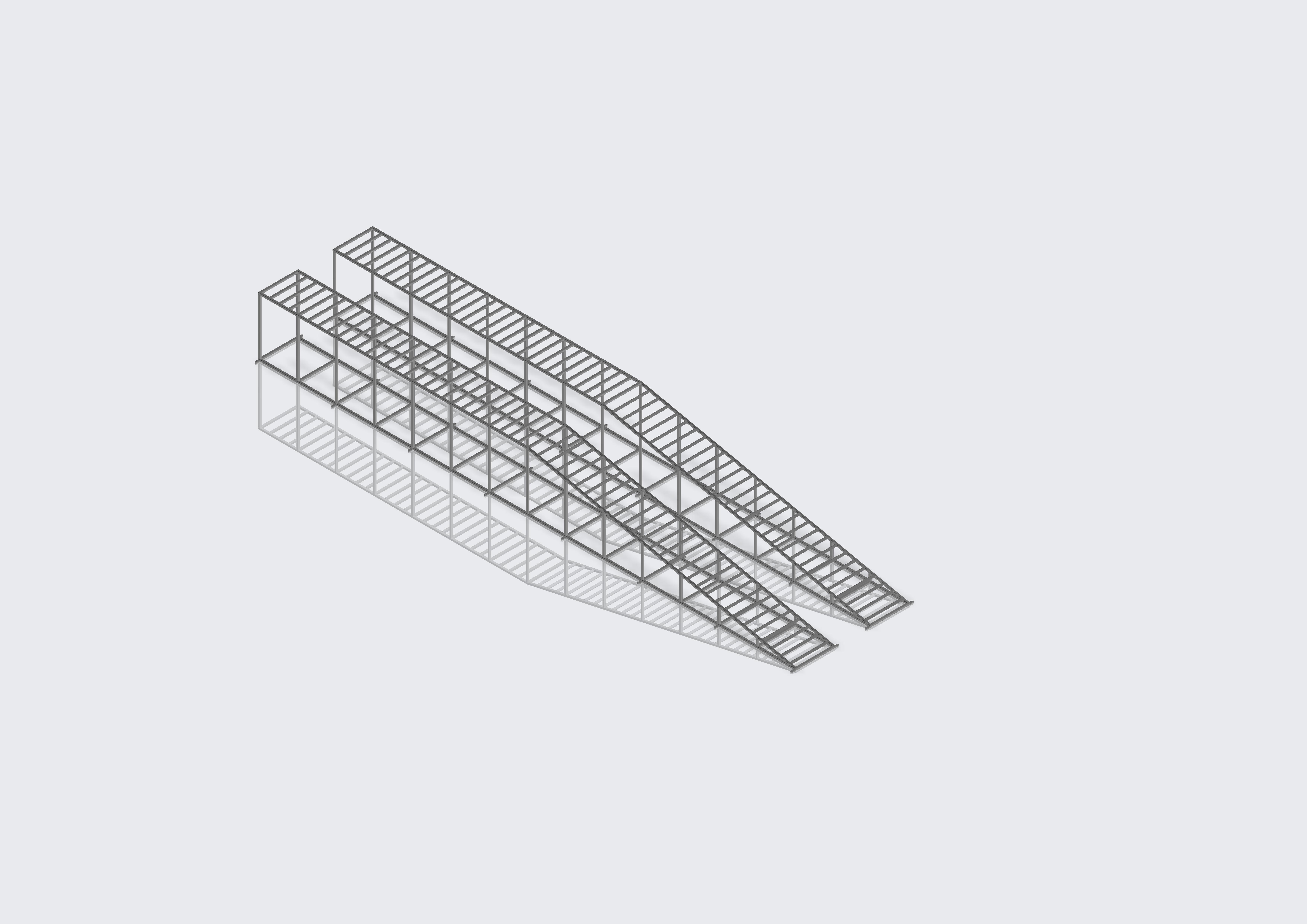
Drawing A4 52.dwg
Autocad drawing for beginers. Language English Drawing Type Model Category Drawing with Autocad Additional Screenshots Missing Attachment File Type dwg Materials Measurement Units Footprint Area Building Features Tags

Autocad drawing for beginers. Language English Drawing Type Model Category Drawing with Autocad Additional Screenshots Missing Attachment File Type dwg Materials Measurement Units Footprint Area Building Features Tags

Autocad drawing for beginers. Language English Drawing Type Model Category Drawing with Autocad Additional Screenshots Missing Attachment File Type dwg Materials Measurement Units Footprint Area Building Features Tags

Autocad drawing for beginers. Language English Drawing Type Model Category Drawing with Autocad Additional Screenshots Missing Attachment File Type dwg Materials Measurement Units Footprint Area Building Features Tags

Autocad drawings for beginers. Language English Drawing Type Model Category Drawing with Autocad Additional Screenshots Missing Attachment File Type dwg Materials Measurement Units Footprint Area Building Features Tags

Autocad drawing for beginers. Language English Drawing Type Model Category Drawing with Autocad Additional Screenshots Missing Attachment File Type dwg Materials Measurement Units Footprint Area Building Features Tags

Autocad drawing for beginers. Language English Drawing Type Model Category Drawing with Autocad Additional Screenshots Missing Attachment File Type dwg Materials Measurement Units Footprint Area Building Features Tags

Autocad drawing for beginers. Language English Drawing Type Model Category Drawing with Autocad Additional Screenshots Missing Attachment File Type dwg Materials Measurement Units Footprint Area Building Features Tags

Autocad drawings for beginers. Language English Drawing Type Model Category Drawing with Autocad Additional Screenshots Missing Attachment File Type dwg Materials Measurement Units Footprint Area Building Features Tags

Auocad drwaings for beginers. Language English Drawing Type Model Category Drawing with Autocad Additional Screenshots Missing Attachment File Type dwg Materials Measurement Units Footprint Area Building Features Tags

EASILY MOVABLE RAMP Language English Drawing Type Detail Category Drawing with Autocad Additional Screenshots File Type Image file Materials Steel Measurement Units Metric Footprint Area 1000 – 2499 m² (10763.9…

TO BE USED FOR MOVING EQUIPMENTS Language English Drawing Type Detail Category Drawing with Autocad Additional Screenshots File Type dwg Materials Steel Measurement Units Metric Footprint Area 1 – 9…

CAR WASH RAMP BEST SUITABLE TO MOVE FROM ONE PLACE TO ANOTHER PLACE. AUTOCAD-18 Language English Drawing Type Detail Category Drawing with Autocad Additional Screenshots File Type dwg Materials Steel…