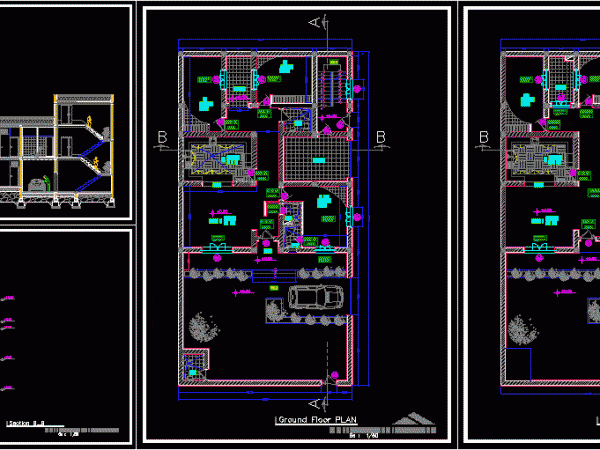
House 2 Floors DWG Block for AutoCAD
2 story house three bedrooms on each floor. Drawing in phase 2. Drawing labels, details, and other text information extracted from the CAD file: plant, m.w, w.c, bath, terrace, m…

2 story house three bedrooms on each floor. Drawing in phase 2. Drawing labels, details, and other text information extracted from the CAD file: plant, m.w, w.c, bath, terrace, m…
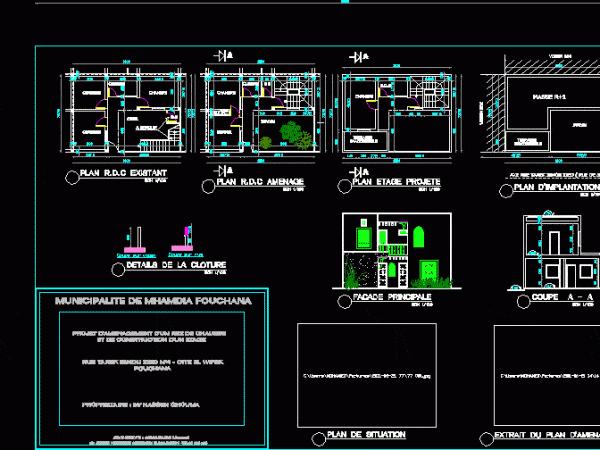
VILLA.vivienda. Drawing labels, details, and other text information extracted from the CAD file (Translated from French): room, kitchen, courtyard, demolishing, existing ground floor plan, garden, living room, ground floor layout,…

Project house. Drawing labels, details, and other text information extracted from the CAD file (Translated from Spanish): supply sp, warehouse, kitchen, laundry, street: buenos aires, street: atusparia, mini bar, first…
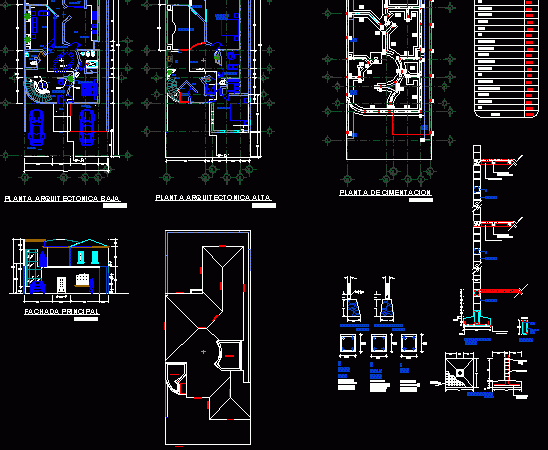
Draft of a property to a lawyer, architectural plants. Drawing labels, details, and other text information extracted from the CAD file (Translated from Spanish): tree no, garden, living room, dining…
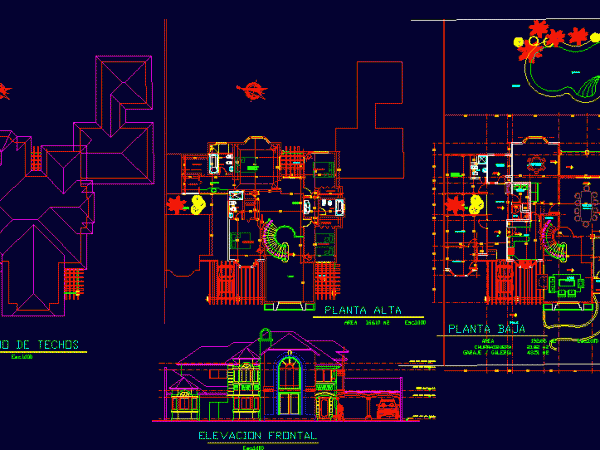
Draft of a property to a physician; floor are located being, dining, kitchen utility room, garage for three cars and the dental office with a secretary. Drawing labels, details, and…

Ccroquis of a house with two floors. Drawing labels, details, and other text information extracted from the CAD file (Translated from Spanish): garage, kitchen, service patio, lobby, living room, bar,…
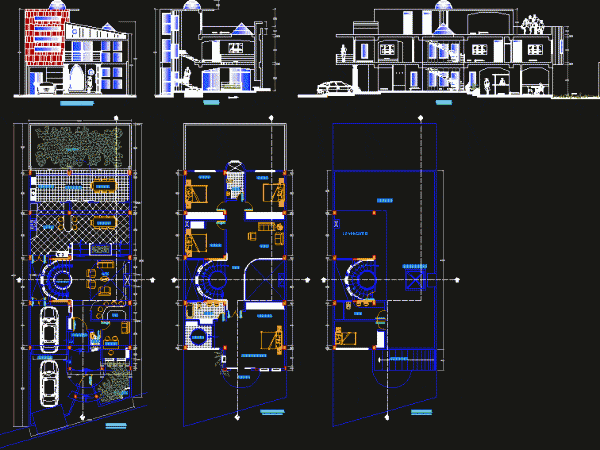
MEDIA FAMILY HOUSE CLASS. Drawing labels, details, and other text information extracted from the CAD file (Translated from Spanish): room, kitchen, orchard, barbecue, bar, hall, study, sshh, dining room, waterfall,…
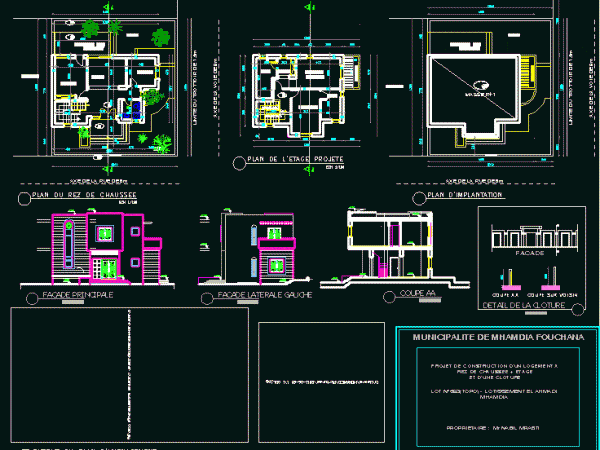
VILLA 2. Drawing labels, details, and other text information extracted from the CAD file (Translated from French): view title, layout, parents room, bedroom, bathroom, terrace, dress., facade, detail of the…

House single room that serves to illustrate a project executive. Drawing labels, details, and other text information extracted from the CAD file (Translated from Spanish): veritatis, alare flamman, typology :,…

Summer house located in Catamarca conception, housing a plant has three bedrooms with private bath; habit. service, kitchen, dining room to be; study room, swimming pool and a home carer,…
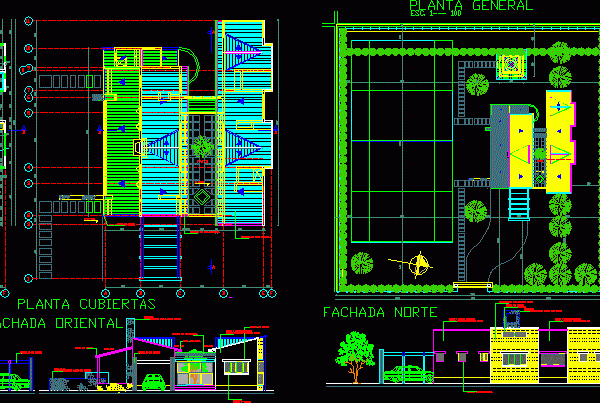
Cottage with three bedrooms, dining room, living room, cocinay courtyard, are bounded plant, cuts, eye and implantation into the ground. Drawing labels, details, and other text information extracted from the…

Ccomplete 02 floors housing more rooftop environments such as living room and bedrooms. floor plans, section and elevation, location and structures. Drawing labels, details, and other text information extracted from…