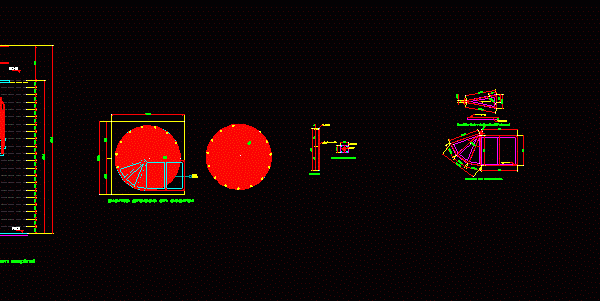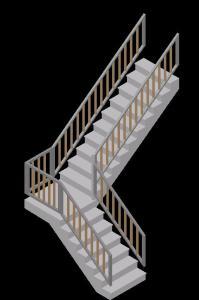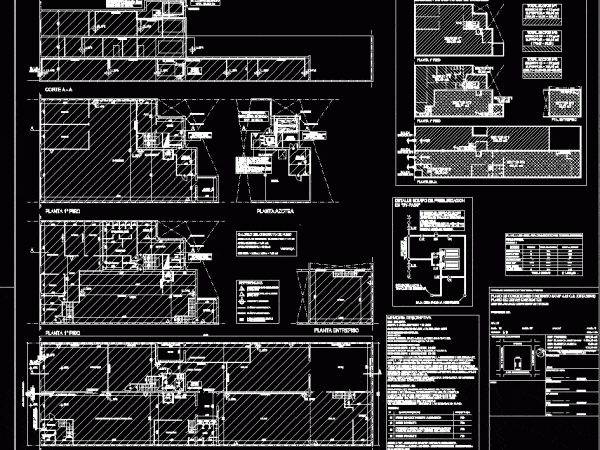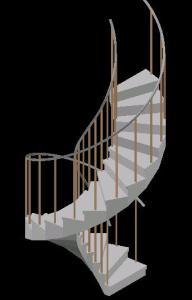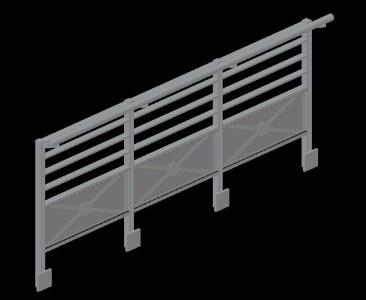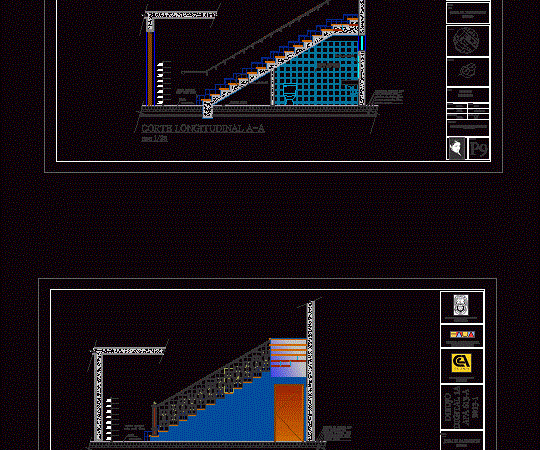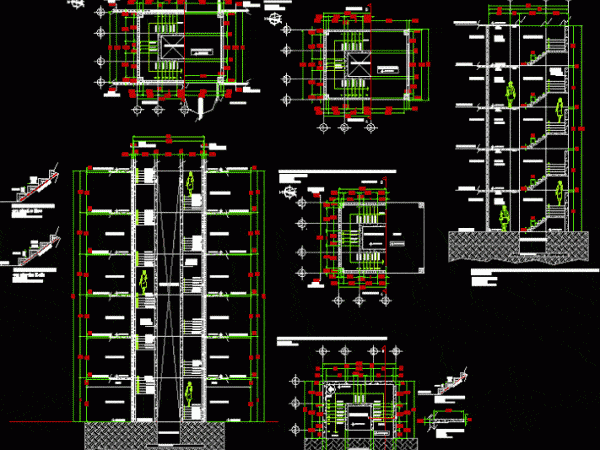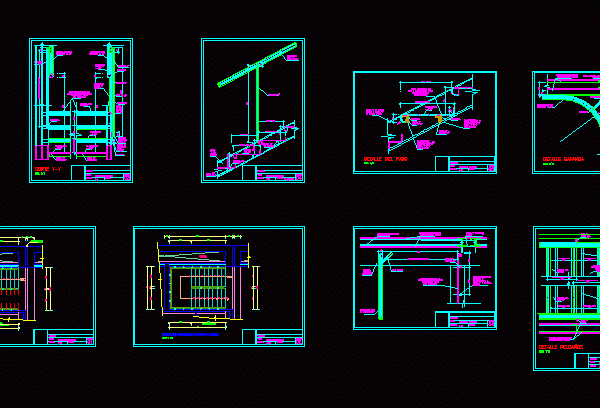
Elevated Tank, Pump, Waterand Sanitary Plumbing, 5 Storey Building DWG Detail for AutoCAD
Stiles water and drain in a building of 5 floors plus a basement, detailed pipe network from tank to tank high. Facility design of pumping equipment. Drawing labels, details, and…

