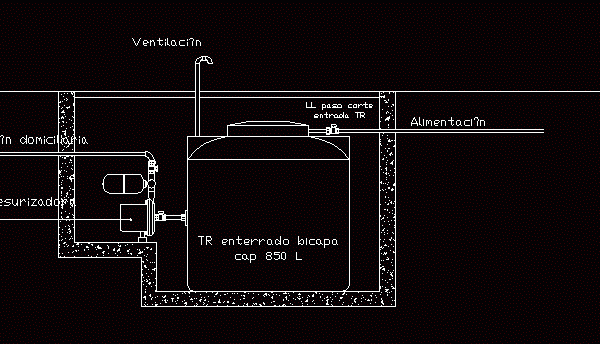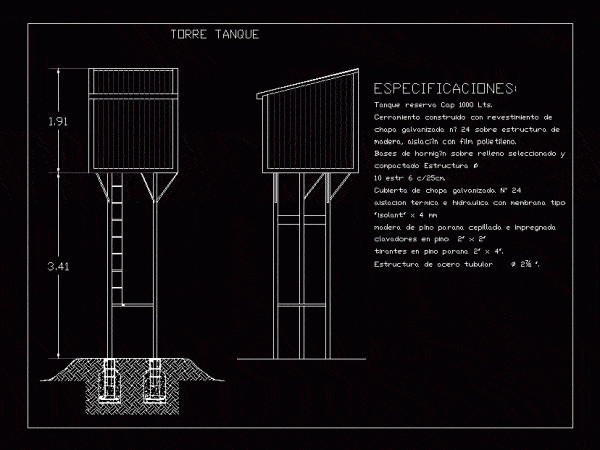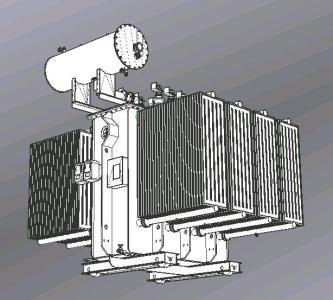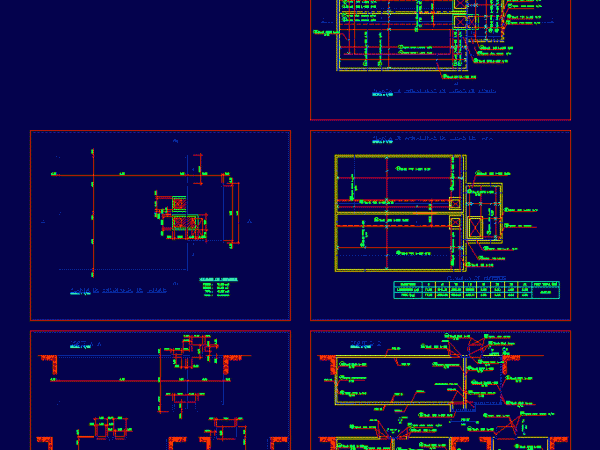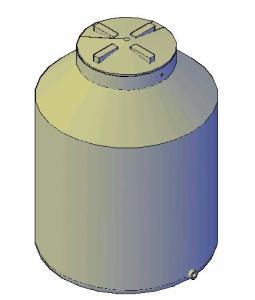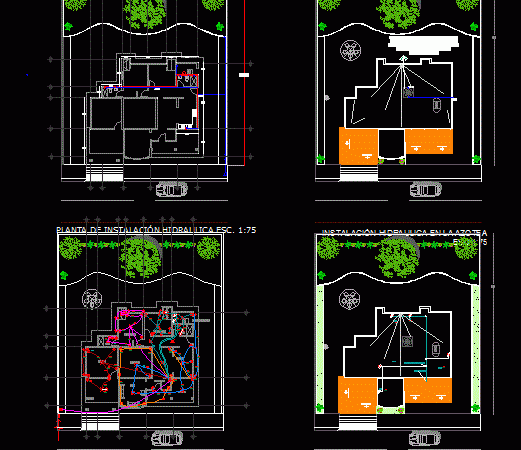
Ventilation System DWG Block for AutoCAD
Ventilation System. Energy efficient improvements for student dormitory. Drawing labels, details, and other text information extracted from the CAD file (Translated from Latvian): The street front facade, The size of…

