
Sanitary Design DWG Block for AutoCAD
Plano health – Staffing – Healthcare Drawing labels, details, and other text information extracted from the CAD file (Translated from Spanish): Night breezes, Daytime breezes, storm drain, Institute nac. Of…

Plano health – Staffing – Healthcare Drawing labels, details, and other text information extracted from the CAD file (Translated from Spanish): Night breezes, Daytime breezes, storm drain, Institute nac. Of…
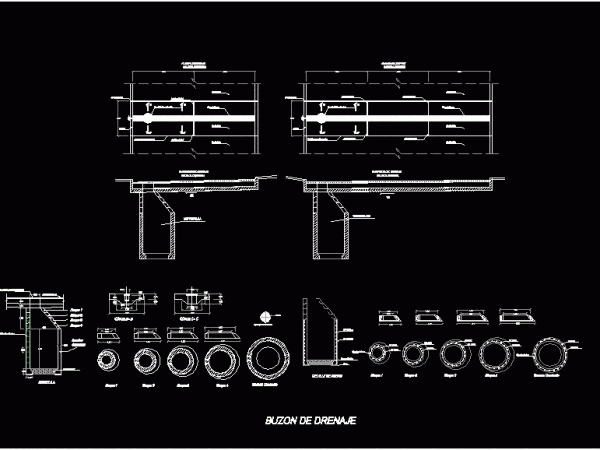
Buzon Drainage Drawing labels, details, and other text information extracted from the CAD file (Translated from Spanish): Tape on plastic, Sole, block, Constant section, Cast iron grid cap, Cm splicing,…
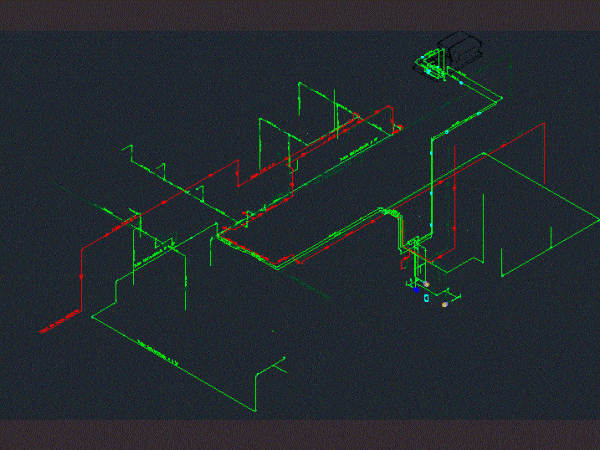
Plano water chiller system. Axonometric Water pipes Drawing labels, details, and other text information extracted from the CAD file (Translated from Spanish): reviewed by, etc., Xxx, designed by, Xxx, Ref.,…

Drawing of a sanitary sewer plant on the side of a ravine, which will serve to provide service to a subdivision. Includes levels, details of manholes and material specifications and…
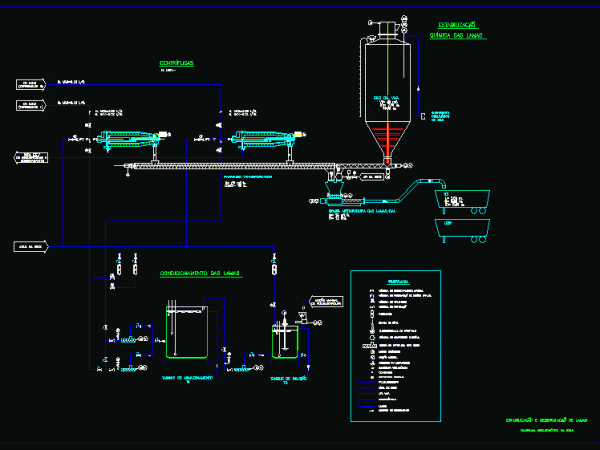
dIAGRAM OF OPERATION AND INSTALLATION Drawing labels, details, and other text information extracted from the CAD file (Translated from Portuguese): Symbology, Llamas, Flow direction, Escorrencias, Quicklime, Network water, Polyelectrolyte, Reservation…

transformer in 3d Language N/A Drawing Type Model Category Mechanical, Electrical & Plumbing (MEP) Additional Screenshots Missing Attachment File Type dwg Materials Measurement Units Footprint Area Building Features Tags autocad,…
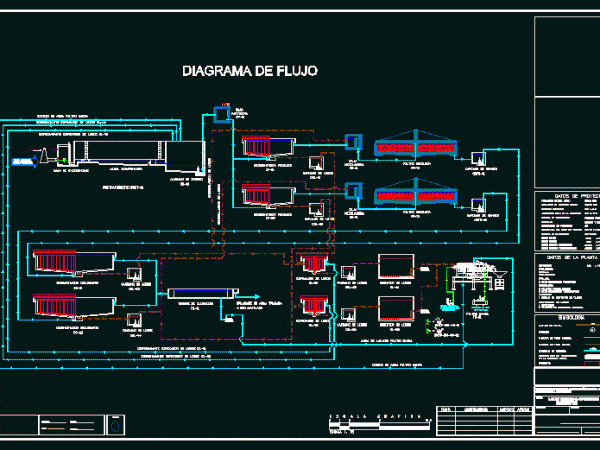
Project general, treatment plant for 100 LPS, Flowchart and hydraulic profile with symbols and parts, topographic map. Drawing labels, details, and other text information extracted from the CAD file (Translated…

Structure Diagrams Electrical details, according Electricaribe Standards SA – ACE – Drawing labels, details, and other text information extracted from the CAD file (Translated from Spanish): Valledupar, me., Guajira, me.,…

Electrical systems in a two story house ,Complete project with diagrams and schematics Drawing labels, details, and other text information extracted from the CAD file (Translated from Spanish): First floor…
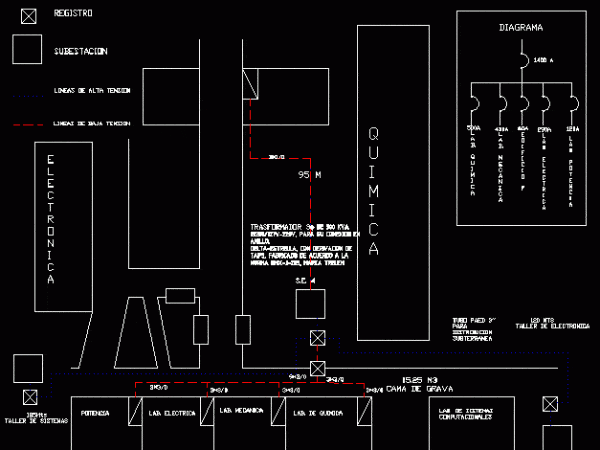
Architectonic planes for the new location of the SE N ª 4 Veracruz Institute of Technology Drawing labels, details, and other text information extracted from the CAD file (Translated from…
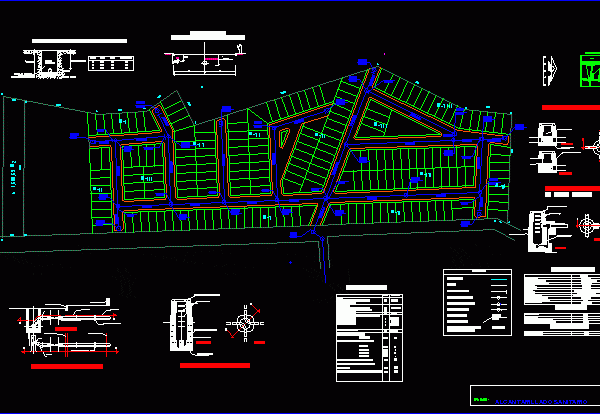
MAP OF THE INSTALLATION OF SANITARY SEWER FOR HOUSING DEVELOPMENT, INCLUDING THE LEVELS, DATA NUMBER OF WORK; TABLE OF COSTS AND SPEEDS; DETAILS VISIT DIFFERENT WELLS, PIPING DETAILS AND SECTION…

CHAMBER OF CHARGE FOR IRRIGATION Drawing labels, details, and other text information extracted from the CAD file (Translated from Spanish): plant, scale, cut, scale, Intake channel, Concrete cement portland type…