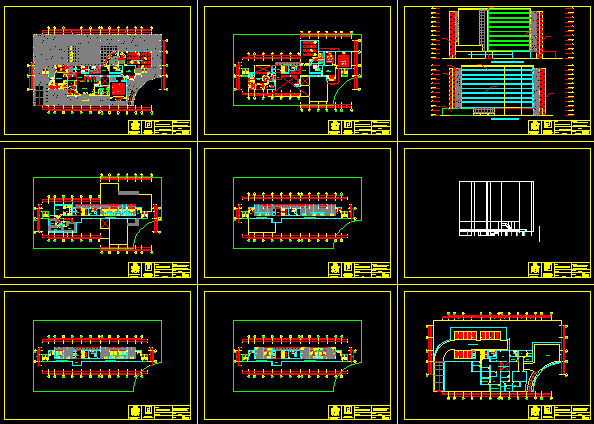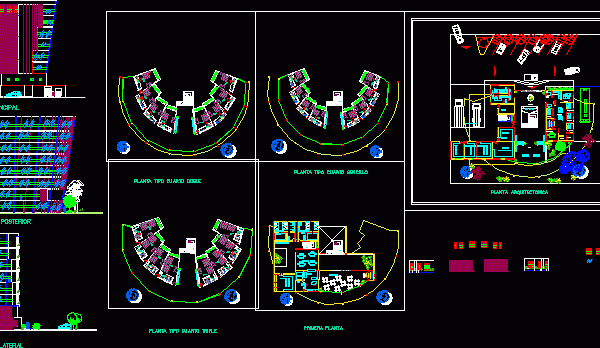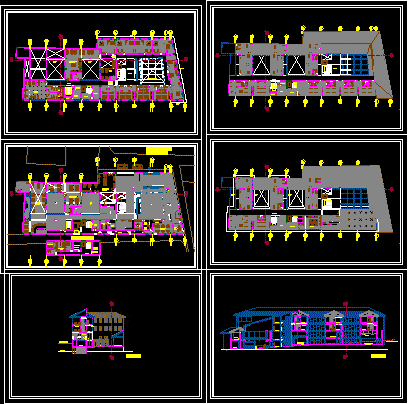
Hotels With Floor Plans 2D DWG Design Section for AutoCAD
This is the design of a Hotel that has reception, administrative offices, restaurant, kitchen, games room, and parking. This design includes elevation, section and floor plans. Language Spanish…





