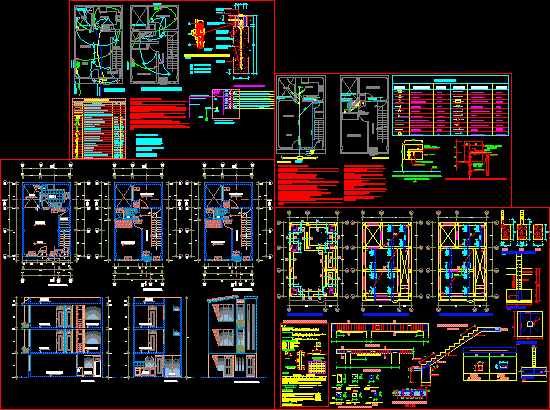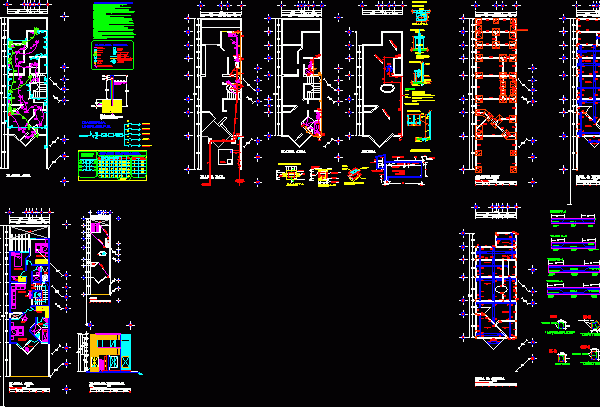
Apartments DWG Plan for AutoCAD
Section – elevation – typical floor plan – tot lot parking siteplan of apartments Language Other Drawing Type Plan Category Condominium Additional Screenshots File Type dwg Materials Measurement Units Metric…

Section – elevation – typical floor plan – tot lot parking siteplan of apartments Language Other Drawing Type Plan Category Condominium Additional Screenshots File Type dwg Materials Measurement Units Metric…

Restaurant Project corner lot, with 2 levels of parking and floor parties and gatherings. Language Other Drawing Type Full Project Category Hotel, Restaurants & Recreation Additional Screenshots File Type dwg…

Hotel projekt with architectural and construction details Language Other Drawing Type Detail Category Hotel, Restaurants & Recreation Additional Screenshots File Type dwg Materials Measurement Units Metric Footprint Area Building Features…

Complete project Language Other Drawing Type Full Project Category House Additional Screenshots File Type dwg Materials Measurement Units Metric Footprint Area Building Features Tags apartamento, apartment, appartement, aufenthalt, autocad, casa,…

One family home. Living areas below, bedrooms above. Plans, including structures and installations. Language Other Drawing Type Plan Category House Additional Screenshots File Type dwg Materials Measurement Units Metric Footprint…

