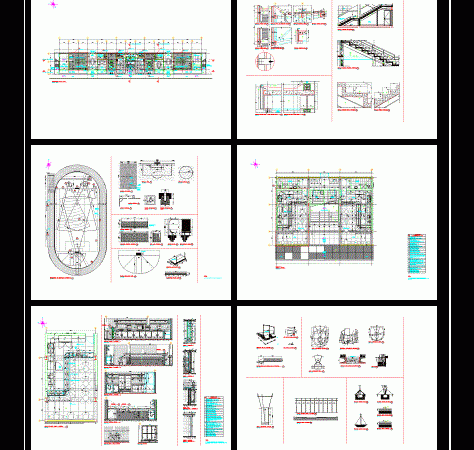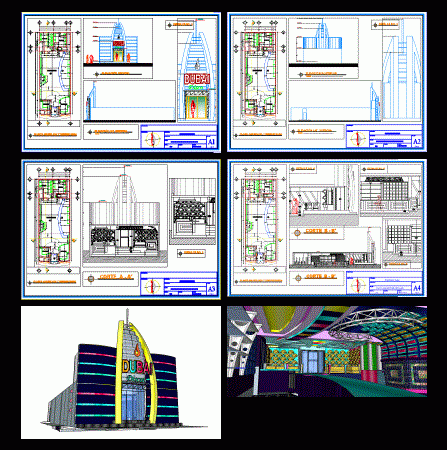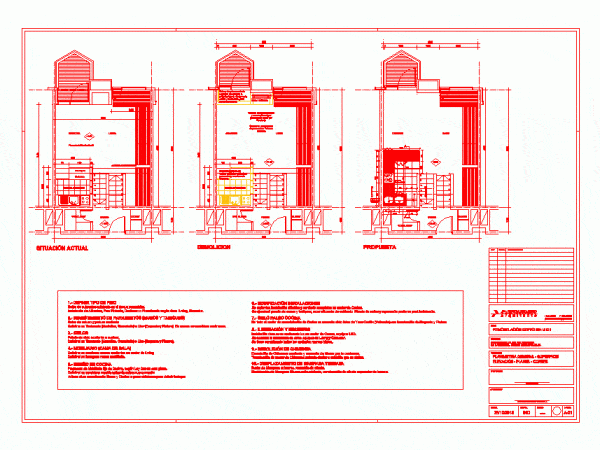
Sports Court DWG Full Project for AutoCAD
.zip Folder containing 14 files with extension .dwg showing the design of a sports court cover; wall placed on a regular area of ??80.00 x 50.00 meters. The file consists…

.zip Folder containing 14 files with extension .dwg showing the design of a sports court cover; wall placed on a regular area of ??80.00 x 50.00 meters. The file consists…

DWG file extension; and different interior and exterior views in PNG format; showing the Architectural Design of a nightclub (Dubai is a conceptual construction is based on modern and avant-garde…

Plant describes the tasks to be developed to remodel an apartment; showing existing and propiesta situation. Language Other Drawing Type Model Category Condominium Additional Screenshots File Type dwg Materials Measurement…

Three story housing showing the three floor plans, with axes, dimensions and name of each space. Also contains drawings of possible facades. Language Other Drawing Type Plan Category House Additional…

File dwg drawings showing some trees in plan and elevation . Language Other Drawing Type Plan Category Animals, Trees & Plants Additional Screenshots File Type dwg Materials Measurement Units Metric…

