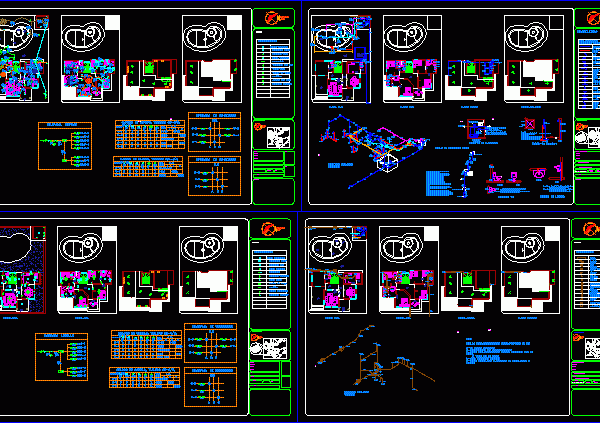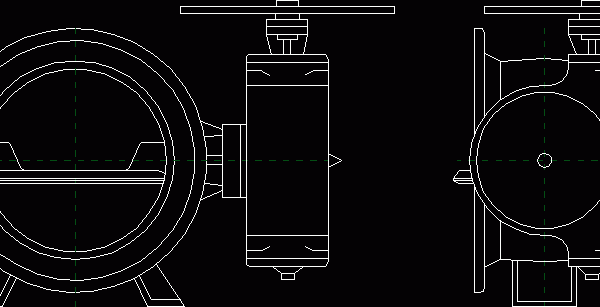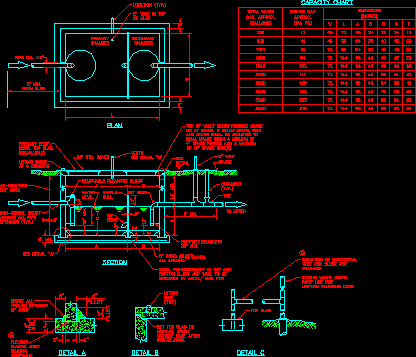
Complete Plants DWG Plan for AutoCAD
This file contains electrical systems, hydraulic, sanitary pool, air conditioning, floor plans Language Other Drawing Type Plan Category Mechanical, Electrical & Plumbing (MEP) Additional Screenshots File Type dwg Materials Measurement…





