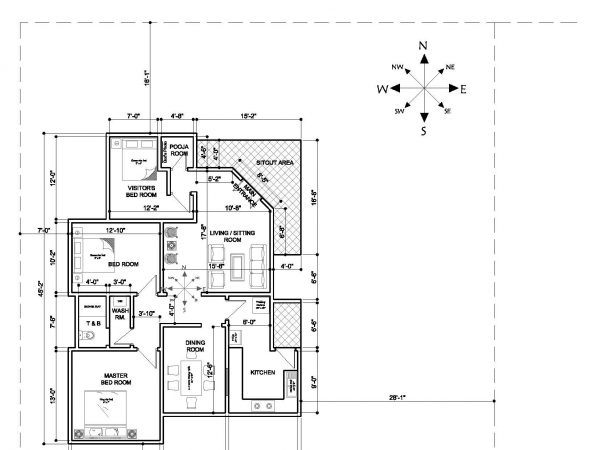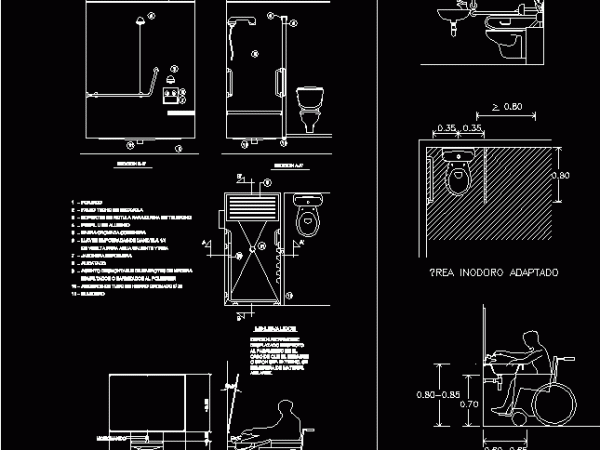
Indian vasthu – House plan (Single floor)
Indian vasthu – House plan (Single floor) Language English Drawing Type Plan Category House Additional Screenshots File Type pdf Materials N/A Measurement Units N/A Footprint Area N/A Building Features Tags
DWG, DXF, RVT, SKP, 3DS, MAX, PDF CAD Drawings for Architectural, Civil, Mechanical & Electrical Engineers
Browse Our Library Become A Seller
Indian vasthu – House plan (Single floor) Language English Drawing Type Plan Category House Additional Screenshots File Type pdf Materials N/A Measurement Units N/A Footprint Area N/A Building Features Tags

Wood framing detail Language English Drawing Type Detail Category Construction Details & Systems Additional Screenshots File Type dwg Materials Wood Measurement Units Imperial Footprint Area Building Features Tags

Wood tenant separation detail Language English Drawing Type Detail Category Construction Details & Systems Additional Screenshots File Type dwg Materials Masonry, Wood Measurement Units Imperial Footprint Area Building Features Tags

Foundation wall detail Language English Drawing Type Detail Category Construction Details & Systems Additional Screenshots File Type dwg Materials Concrete Measurement Units Imperial Footprint Area Building Features Tags

many styles of doors and wardrobes handles, there are both front view and side view for each plus with dimension. Language English Drawing Type Block Category Furniture & Appliances Additional…
kitchen Language English Drawing Type Block Category Blocks & Models Additional Screenshots Missing Attachment File Type dwg Materials Steel Measurement Units Metric Footprint Area N/A Building Features Tags
Moderno projeto arquitetônico para pessoas de bom gosto. Projeto arquitetônico completo, corte A-A, corte B-B, fachada, cobertura, rica em detalhes construtivos. Seguimos uma tendência que tem sido realizado em grande…
This file is in Dwg format.This is an approval plan with details sectional elevation . Language English Drawing Type Detail Category Commercial Additional Screenshots Missing Attachment File Type dwg Materials…

Besides of just standing still my building will solve the growing environmental problem of Smog which is taking around 10,500 lives in Delhi. And 2 million lives in all over…

best plan for duplex house Language English Drawing Type Plan Category Duplex Additional Screenshots File Type dwg Materials Aluminum, Concrete, Glass, Other Measurement Units Metric Footprint Area N/A Building Features…
SD Language English Drawing Type Plan Category Modern Additional Screenshots Missing Attachment File Type dwg Materials Aluminum, Concrete, Glass, Masonry, Steel, Wood, Other Measurement Units Imperial Footprint Area N/A Building…

Accessibility to bathrooms for disabled Drawing labels, details, and other text information extracted from the CAD file (Translated from Spanish): access to washbasin, enamelled or polyester varnished, back for hot…