
Restaurant Gourmet 3D MAX Model for 3D Studio Max
This is a 3D Model of a Restaurant, and a Hotel, it has a garden, two buildings, and an aerea of multiply uses with parking Language English Drawing Type Model…
DWG, DXF, RVT, SKP, 3DS, MAX, PDF CAD Drawings for Architectural, Civil, Mechanical & Electrical Engineers
Browse Our Library Become A Seller
This is a 3D Model of a Restaurant, and a Hotel, it has a garden, two buildings, and an aerea of multiply uses with parking Language English Drawing Type Model…
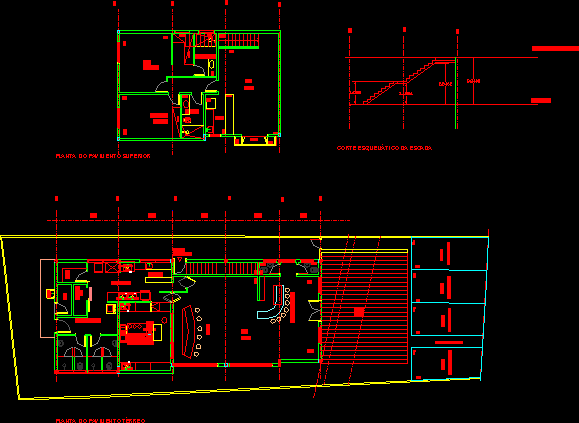
This is a Plan of a sushi restaurant, it has two levels, in the first level is the kitchen, bathrooms, front counter of sushi, a bar, and in the second…
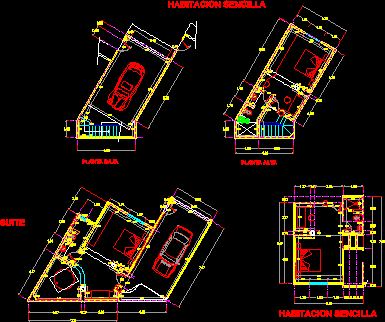
This is a Plan of Hotel The Single Bedroom: has two levels, on the first level is a parking lot , on the second level is the bedroom with a…

This is a 3D Model for a view of a Hotel, this hotel has six levels, with bedrooms, bathrooms, and the elevators Language English Drawing Type Model Category…
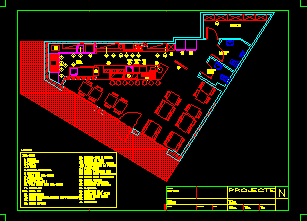
This Coffer Bar has one level, this level has one kitchen, one bar, the bathrooms, the dinning rooms, a service bar and a warehouse, this coffee Bar has an approximate capacity…

This Restaurant has four levels, on the first level is the kitchen, three Offices, the bathrooms, dressing rooms for employees, a garbage room, a warehouse, a cellar, a support bar on…

This is a Plan of a four star hotel, that is constitued for a group of villas and one building of bedrooms The villa: have two levels, on the first…
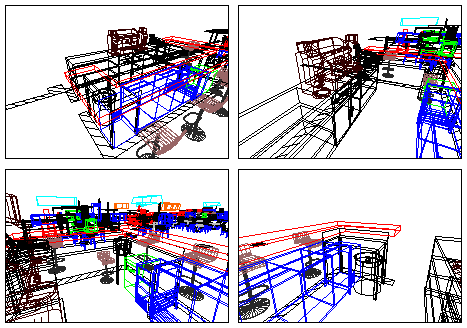
This 3D Model has one level, the first level is comprised for one industrial kitchen, one front counter for snacks and restaurant area, which has a capacity approximately for forty…
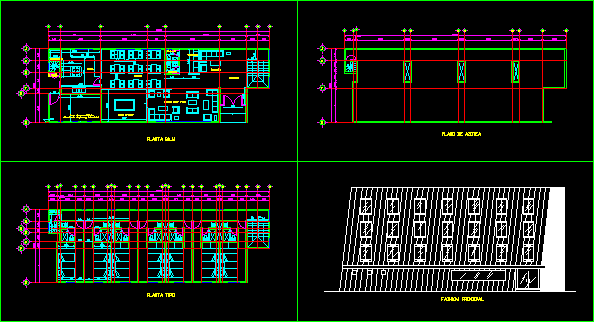
This Rustic Hotel has fourth levels, in the first level contains a hall and a Lobby, one living room, one billiard room, a restaurant, a dinning room, two bathrooms, a…
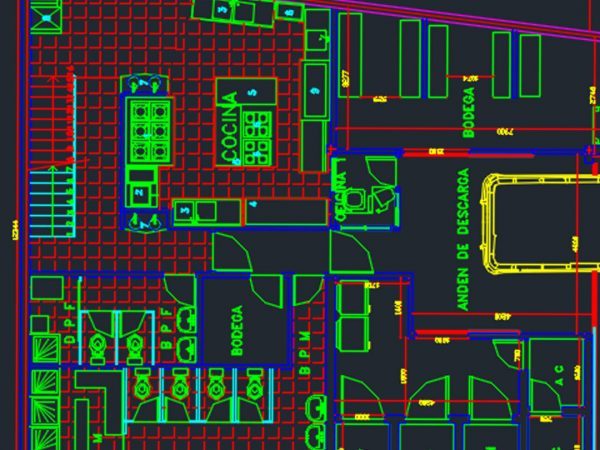
A resturant with four levels, the first level is comprised of an underground parking lot, one office with a bathroom, the second level has an underground parkin…
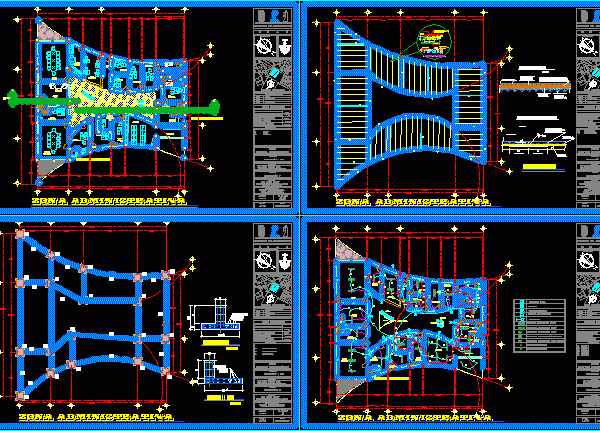
A CAD drawing of a hospital project with a floor plan, detailed structural framing plan, detailed foundation and MEP plans. Language Spanish Drawing Type Full Project Category Hospital & Health Centres…
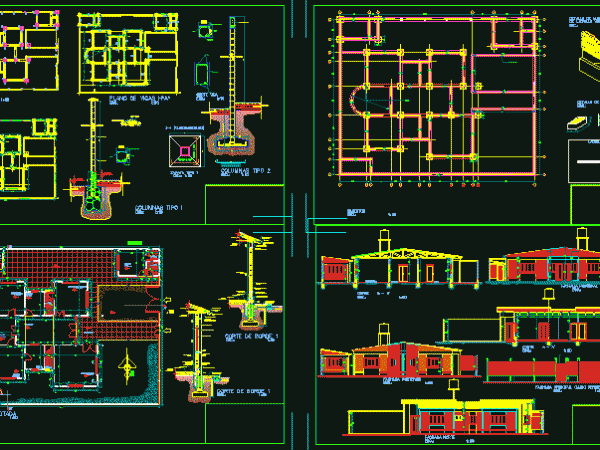
A CAD drawing of a clinic with foundation plan, existing and proposed plans,4 elevations, and 2 detailed cross sections. Language Spanish Drawing Type Full Project Category Hospital & Health Centres Additional…