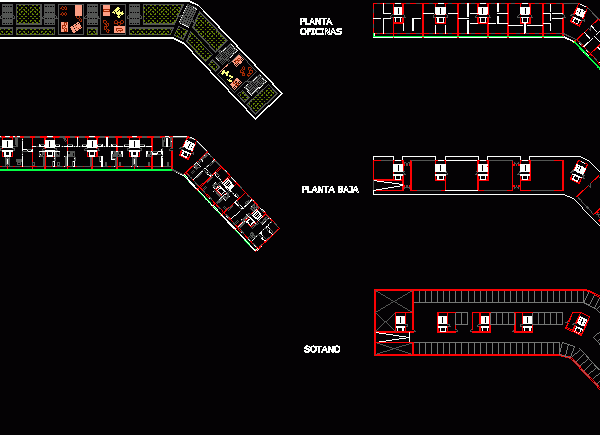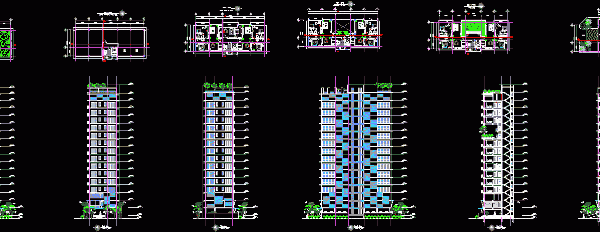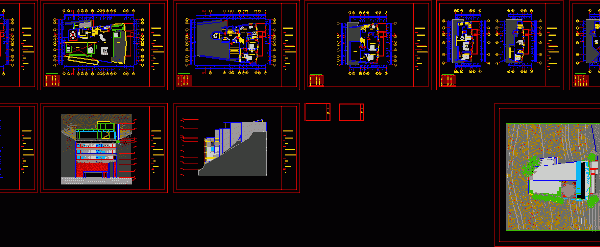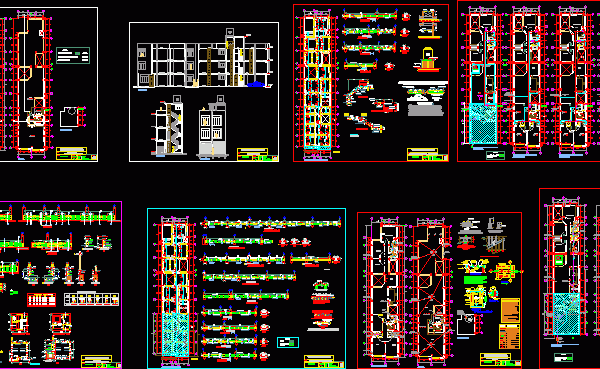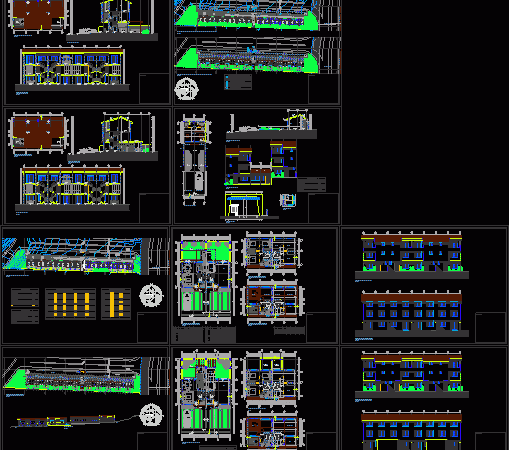
Housing Project DWG Full Project for AutoCAD
Plants – Sections – Elevations Language English Drawing Type Full Project Category Condominium Additional Screenshots File Type dwg Materials Measurement Units Footprint Area Building Features Tags apartment, autocad, building, condo,…


