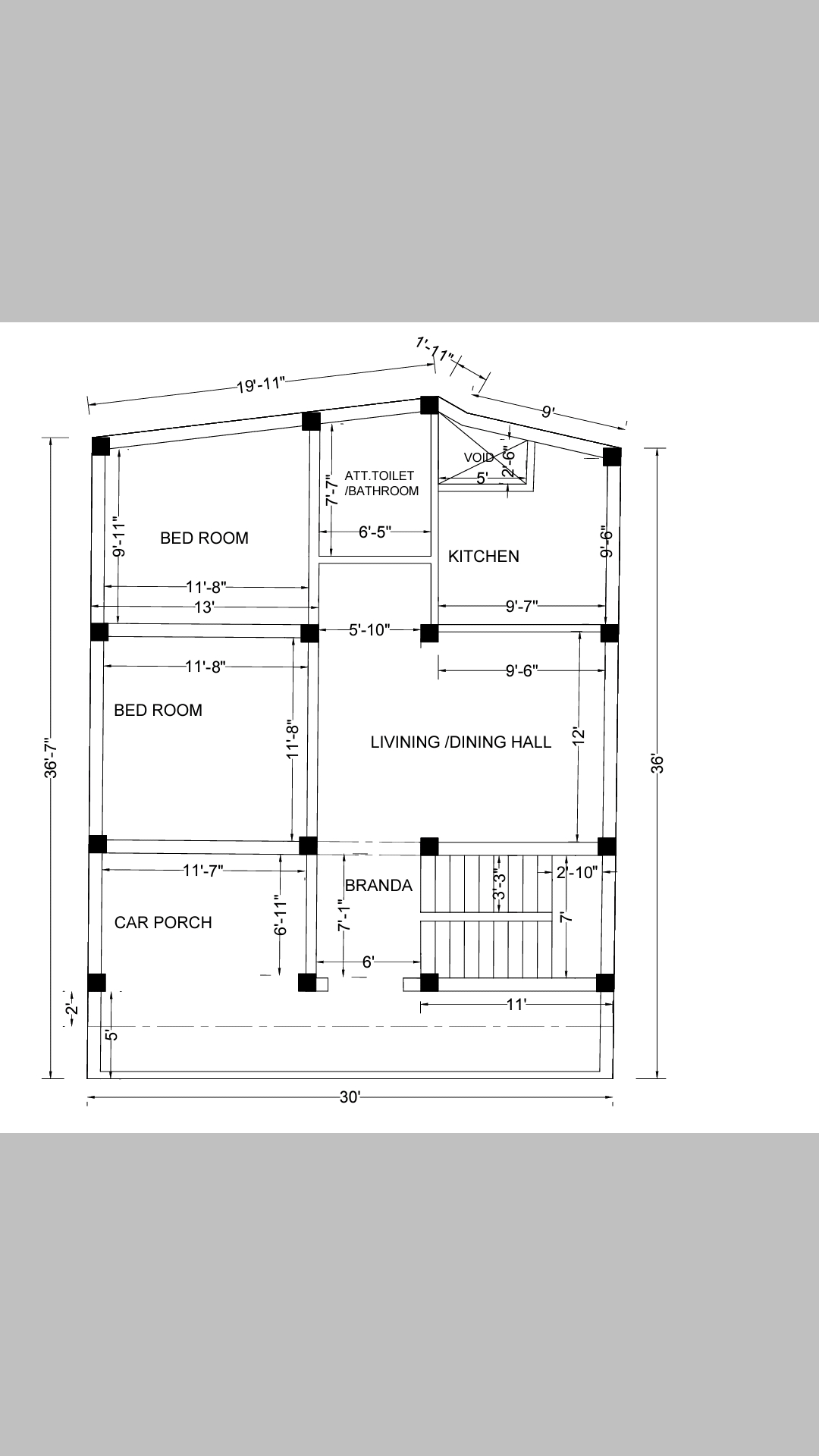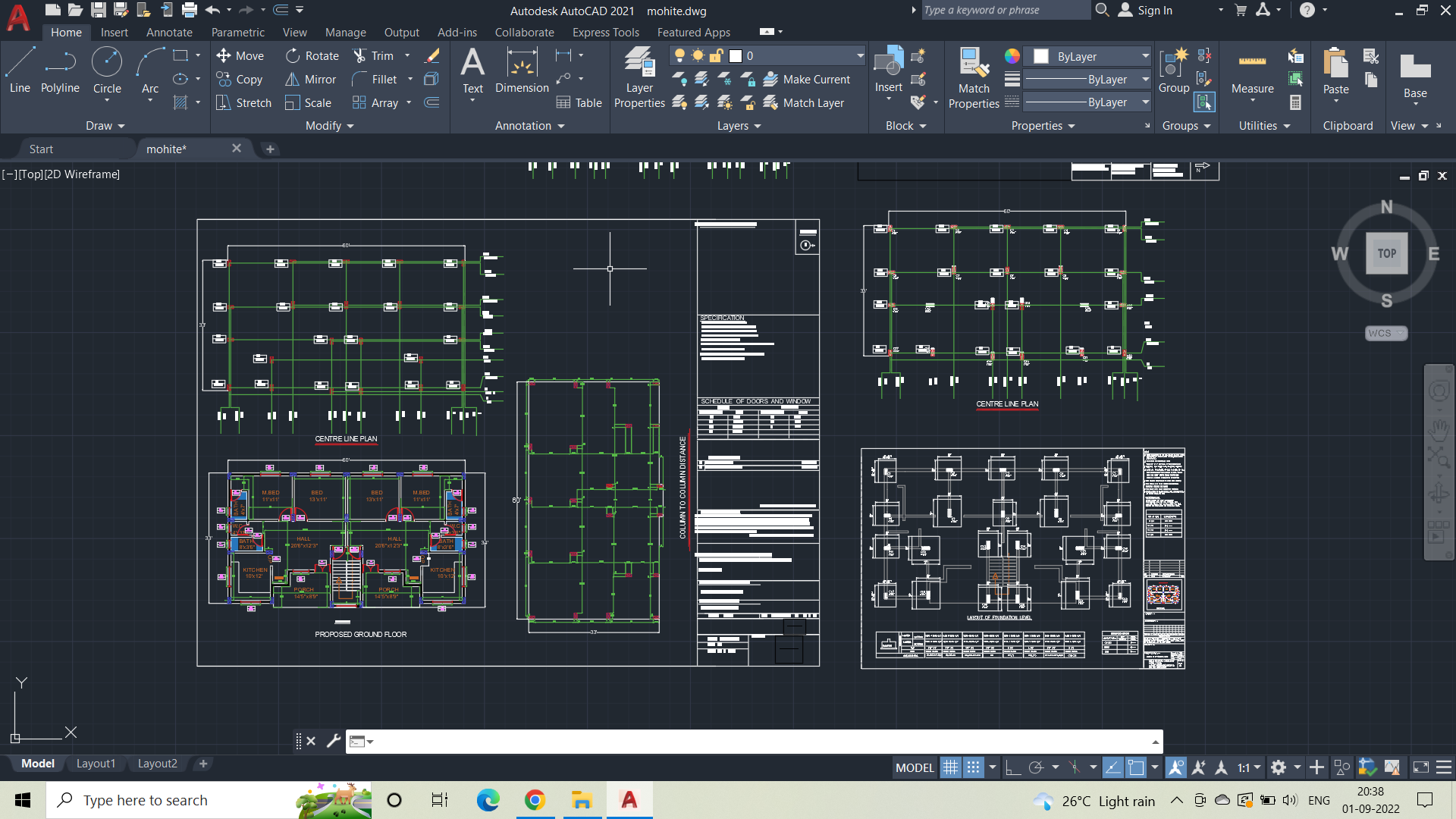
House plan
House plan Language English Drawing Type Plan Category House Additional Screenshots File Type pdf Materials Concrete Measurement Units Imperial Footprint Area 10 – 49 m² (107.6 – 527.4 ft²) Building…

House plan Language English Drawing Type Plan Category House Additional Screenshots File Type pdf Materials Concrete Measurement Units Imperial Footprint Area 10 – 49 m² (107.6 – 527.4 ft²) Building…

This is a floor plan of a simple house. AutoCAD 2022 version Language English Drawing Type Plan Category Residential Additional Screenshots File Type pdf Materials Other Measurement Units Metric Footprint…
modern house design Language English Drawing Type Full Project Category House Additional Screenshots File Type dwg, pdf, rvt Materials Concrete Measurement Units Imperial Footprint Area 150 – 249 m² (1614.6…

Full submission drawing , apartment building , 2bhk ,3bhk , 1bhk, 1rk , 1rrom and many more . Language English Drawing Type Full Project Category Apartment Additional Screenshots File Type…

2 BHK , HOME , MASTERBED , hall , living , kitchen , big , villa , steel design, pooja room bath , window ,door , civil Language Hindi Drawing…

