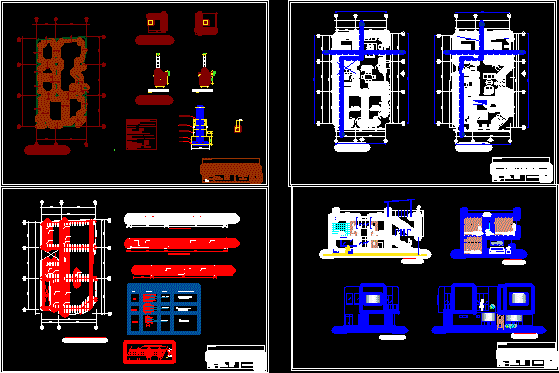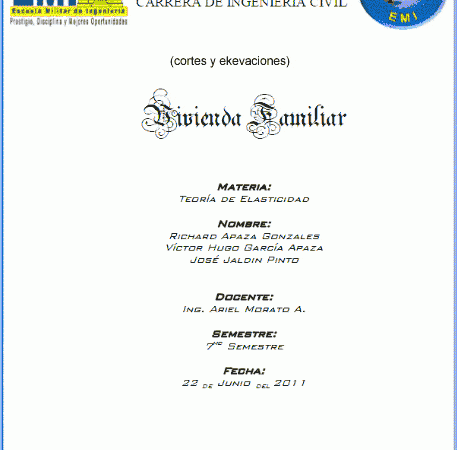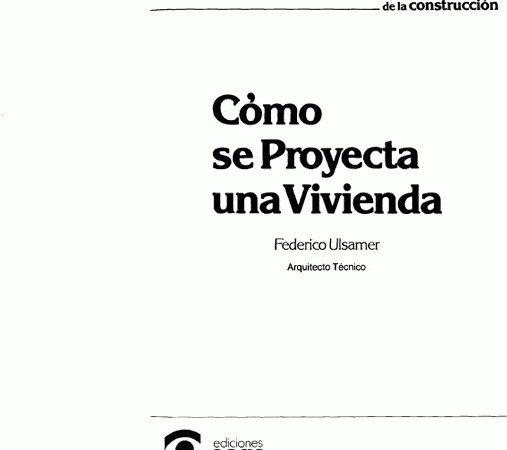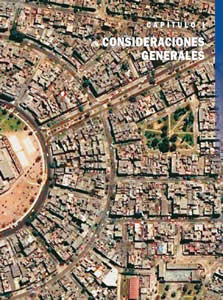
Housing 1 DWG Section for AutoCAD
Housing two levels ; Sturcture planes – Sections – Facades Language English Drawing Type Section Category Heavy Equipment & Construction Sites Additional Screenshots File Type dwg Materials Measurement Units Footprint…





