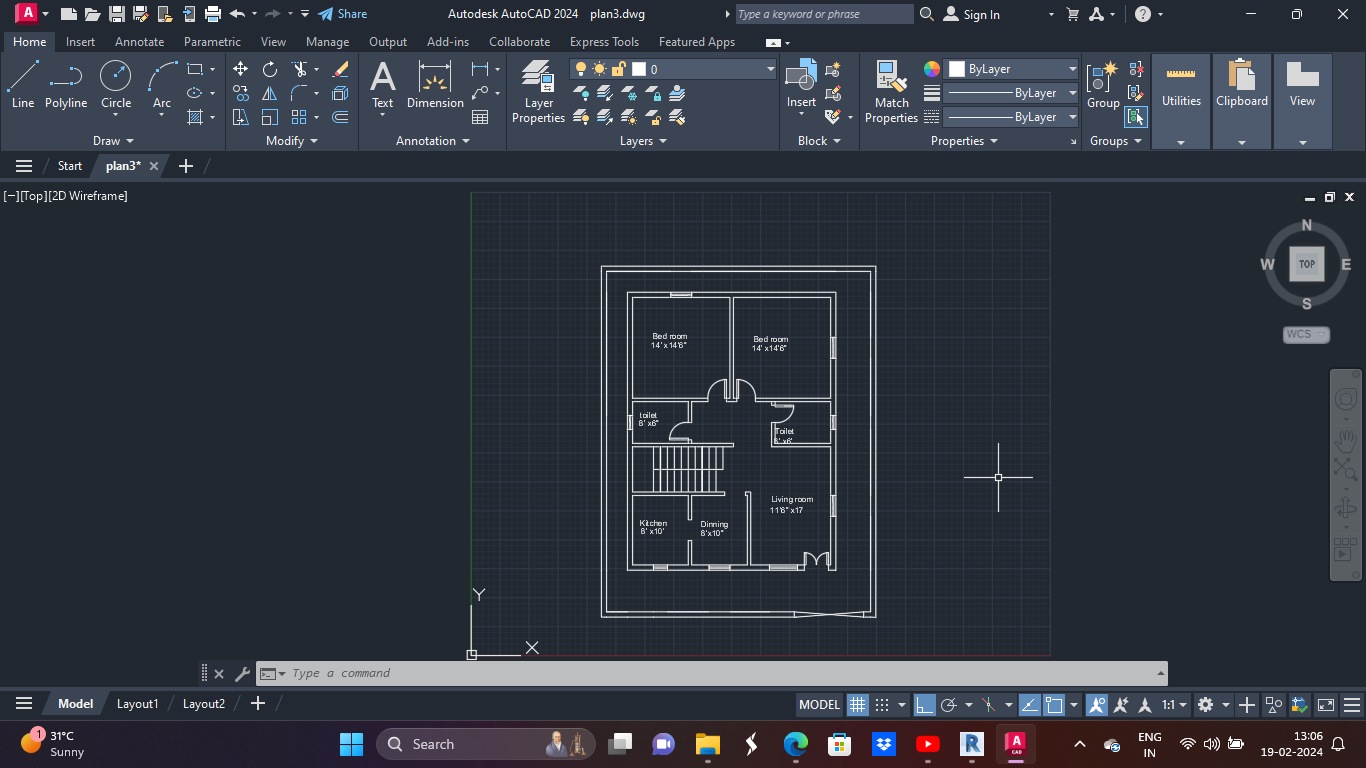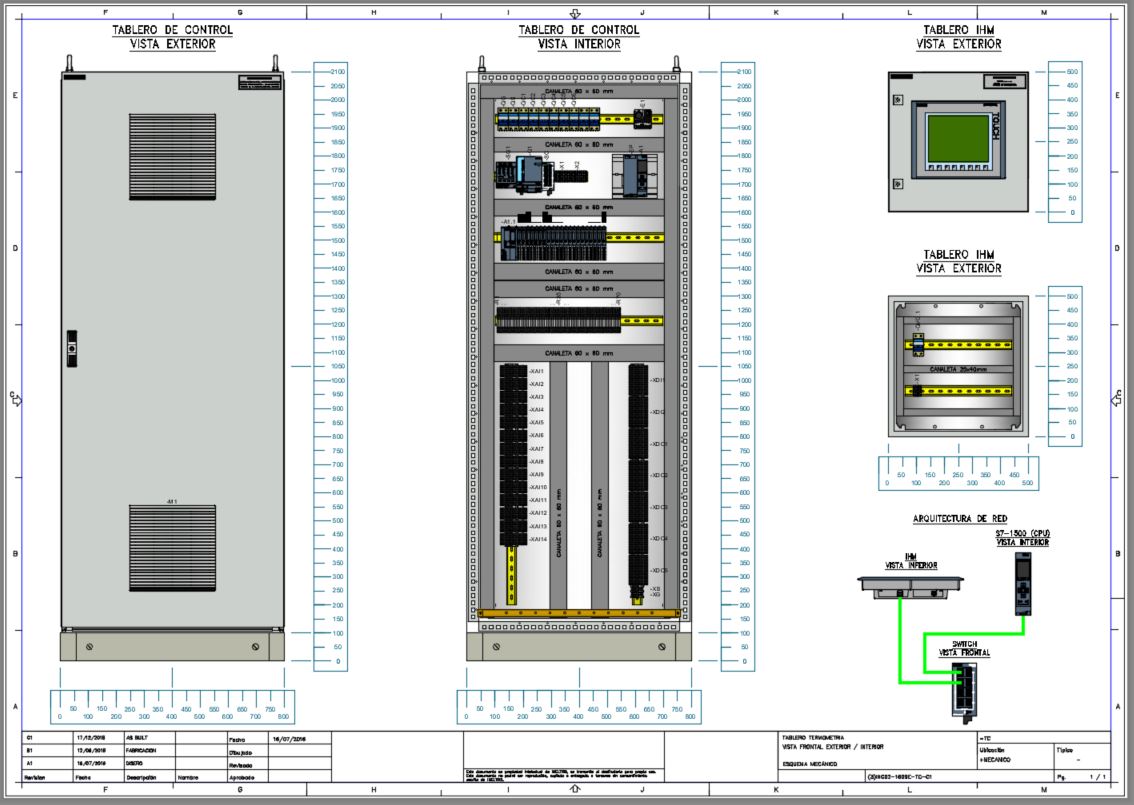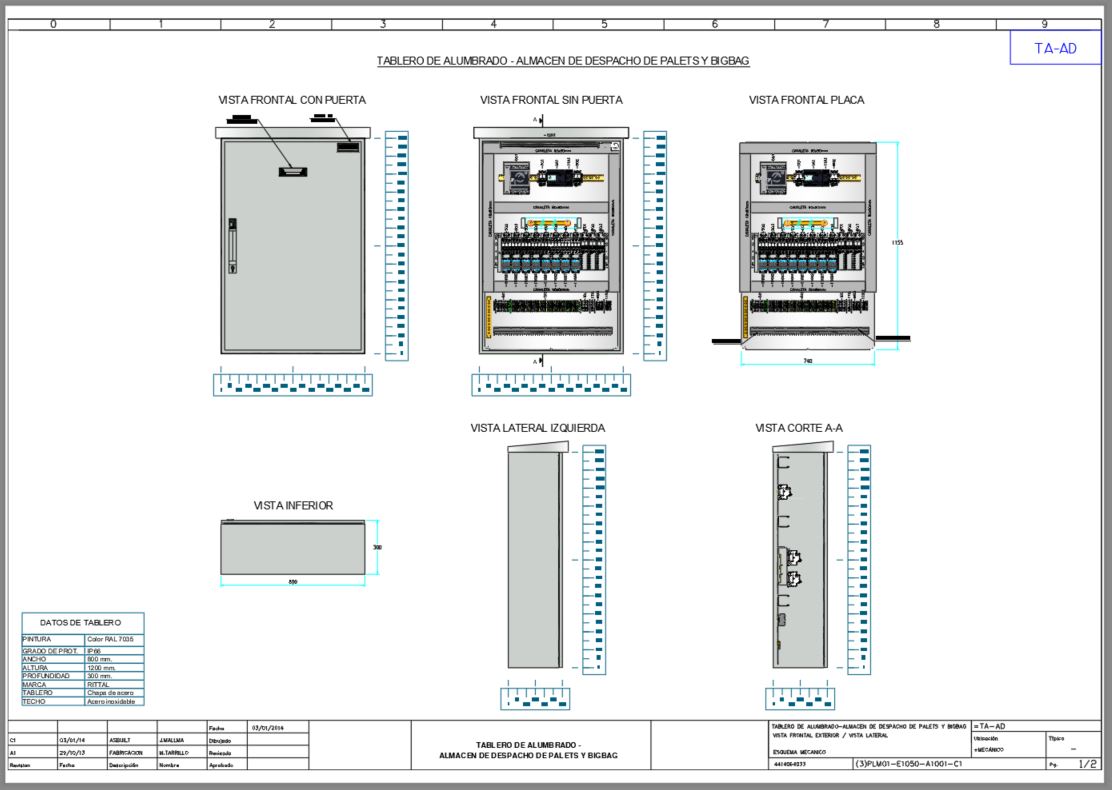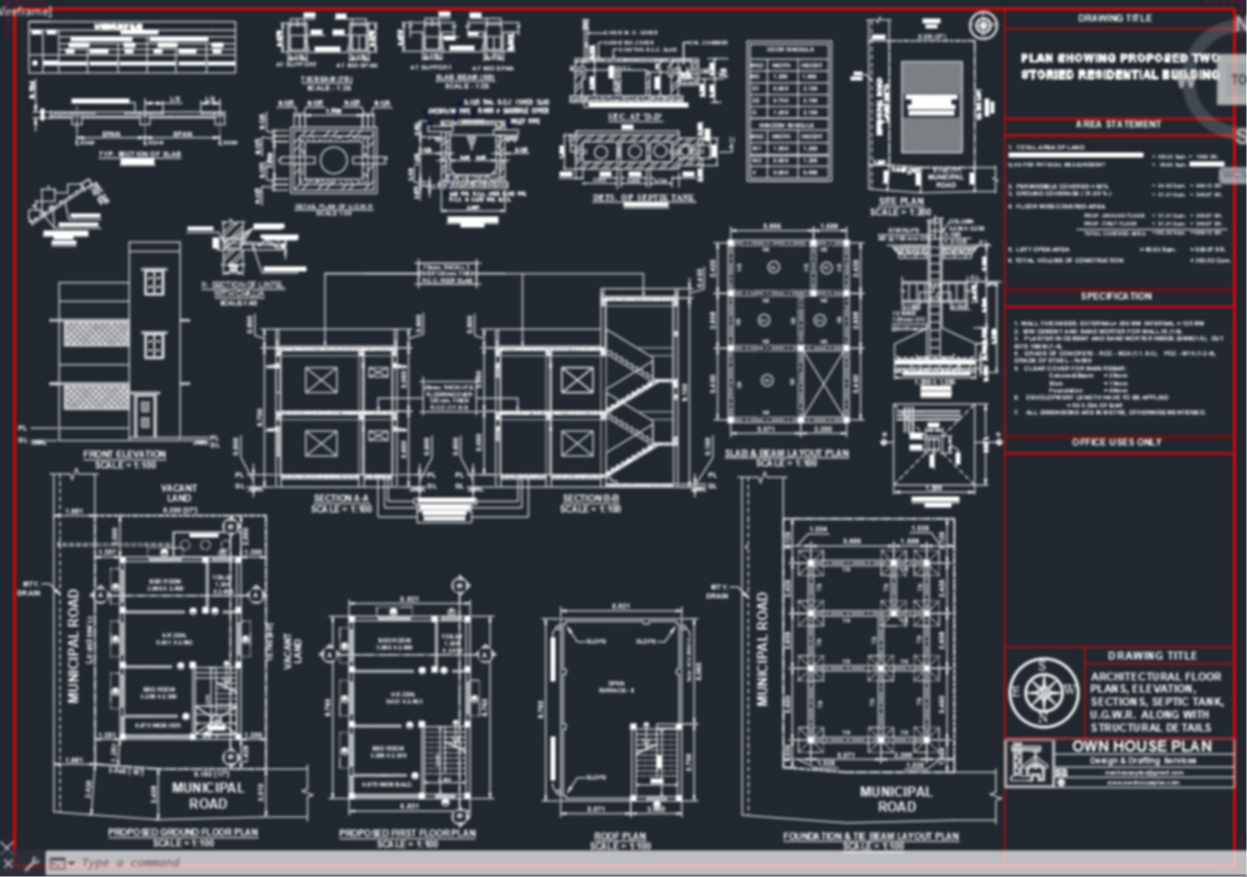
School Floor Plan
School Floor Plan Language English Drawing Type Plan Category Schools Additional Screenshots File Type dwg Materials Other Measurement Units N/A Footprint Area N/A Building Features Tags School Floor Plan
DWG, DXF, RVT, SKP, 3DS, MAX, PDF CAD Drawings for Architectural, Civil, Mechanical & Electrical Engineers
Browse Our Library Become A Seller
School Floor Plan Language English Drawing Type Plan Category Schools Additional Screenshots File Type dwg Materials Other Measurement Units N/A Footprint Area N/A Building Features Tags School Floor Plan
I was draw a house plan that area had 18 feet width and 45 feet length. I made that drawing in 2D plan. Language English Drawing Type Model Category House…
I draw a house model. this size has been 27.6’*70′ feet . it’s Autocad 2D Plan. Language English Drawing Type Model Category House Additional Screenshots Missing Attachment File Type pdf…
Basic AutoCAD drawing in the area of 60’x30′ with detailed furniture, doors, window and etc. Language English Drawing Type Plan Category Doors & Windows Additional Screenshots File Type dwg, Image…

2BHK buliding pan Language English Drawing Type Plan Category Drawing with Autocad Additional Screenshots File Type dwg, Image file Materials Concrete Measurement Units Metric Footprint Area 10 – 49 m²…

This is best 1BHK House plan Language English Drawing Type Plan Category Residential Additional Screenshots File Type dwg Materials Other Measurement Units N/A Footprint Area 10 – 49 m² (107.6…

P & ID for house furniture detail work. autocad version2014. Language English Drawing Type Detail Category House Additional Screenshots File Type dwg Materials Other Measurement Units Metric Footprint Area 50…

Diagrama Unifilares tableros varios Language Other Drawing Type Detail Category Misc Additional Screenshots File Type dwg Materials N/A Measurement Units Metric Footprint Area N/A Building Features Tags AutoCAD unifilar tableros…

TABLERO DE CONTROL 1 CON EQUIPOS SIEMENS Language Other Drawing Type Detail Category Misc Additional Screenshots File Type dwg Materials Other Measurement Units Metric Footprint Area N/A Building Features Tags…

Diagrama mecánico Tablero de alumbrado Language Other Drawing Type Detail Category Misc Additional Screenshots File Type dwg Materials N/A Measurement Units Metric Footprint Area N/A Building Features Tags AutoCAD mecánico

Two storied residential building on a plot of 27 X 40 Feet, detailed drawing for construction. For customized drawing email us [email protected]. All the services are paid and affordable. Language…

Two Residential Duplexes Floor Plan at 1500sq ft. Plot. Two duplexes are designed for people who want to construct two duplexes at one plot. All types of construction drawings are…