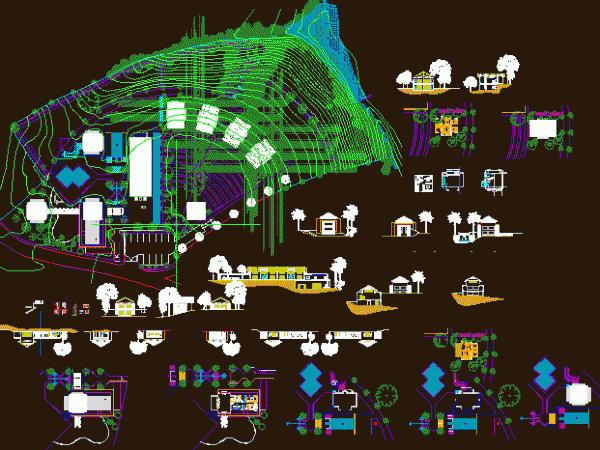
Countryside Hotel 2D DWG Design Section for AutoCAD
This project consists of a Family Resort that presents natural areas of grazing and crops, which shows a building with eight bedrooms,the play area, a gym, the owners house, a reception,…
DWG, DXF, RVT, SKP, 3DS, MAX, PDF CAD Drawings for Architectural, Civil, Mechanical & Electrical Engineers
Browse Our Library Become A Seller
This project consists of a Family Resort that presents natural areas of grazing and crops, which shows a building with eight bedrooms,the play area, a gym, the owners house, a reception,…

This block consists of three types of bungalows, the first one has a capacity for six or eight people and contains a kitchen, two bathrooms, three bedrooms, a living room,…

This building has a dining room, a kitchen, two bathrooms, a patio, a storage room, service room, a hall, and consists of five double bedrooms with their respective bathrooms each,…
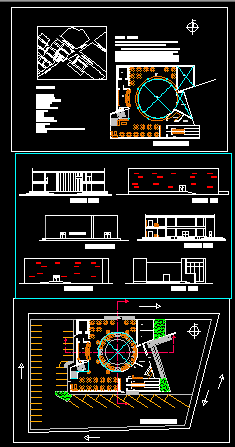
This nightclub has a capacity for two hundred people, has two floors, on the first floor there is a bathroom for men, a bathroom for women, the survey area, a…

This Resort has areas for bungalows, which have their respective room, bathroom, living room, and terrace, and are divided into two types, also includes green areas, a lagoon, a fishing…
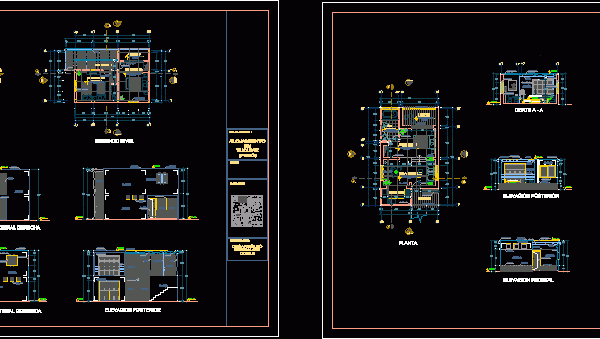
This Bungalows project consists of two types of bungalows a simple and double, in the simple there is a bedroom, a bathroom, a kitchen, a living room, a dining room,…

This Seasonal hotel has four levels, on the first level is the lobby, reception, a bar, a kitchen, a dining room, bathrooms, the second, third and fourth level are the…
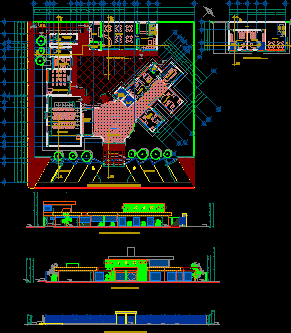
Center of attention for tourists It has a main hall, a ladies’ and men’s toilets, a reception, an accounting office, a human resources office, a training room, an audiovisual room,…
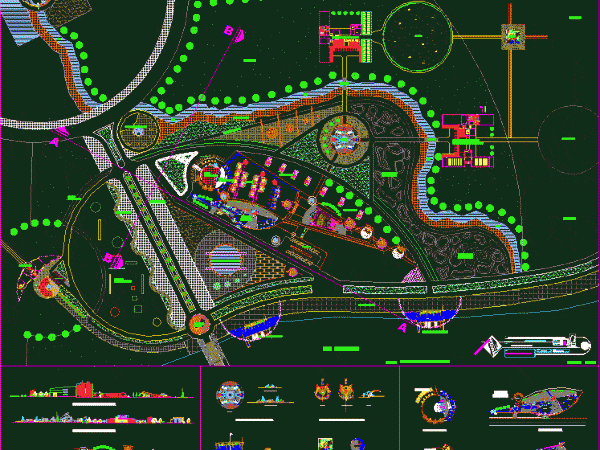
This Recreational Resort has a riding center, paragliding and mountaineering sports unit, bungalows, a hotel, reception hall, administrative area, a jetty, and a cable car, an auditorium, bathrooms, parking, viewpoint,…
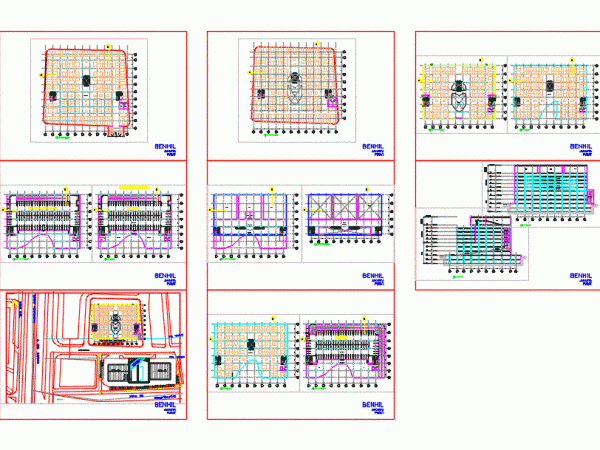
Mall and Car Park Complex with plans; sections; elev… Language Other Drawing Type Plan Category Transportation & Parking Additional Screenshots File Type dwg Materials Measurement Units Metric Footprint Area Building…

Industrial Park or parking designed for Oil Industry Raw text data extracted from CAD file: Language English Drawing Type Model Category Transportation & Parking Additional Screenshots File Type dwg Materials…

This plan by sections consists of a building that has a reception, a stationery, a cellar, two bathrooms, the play area, and a free area where the tables are located,…