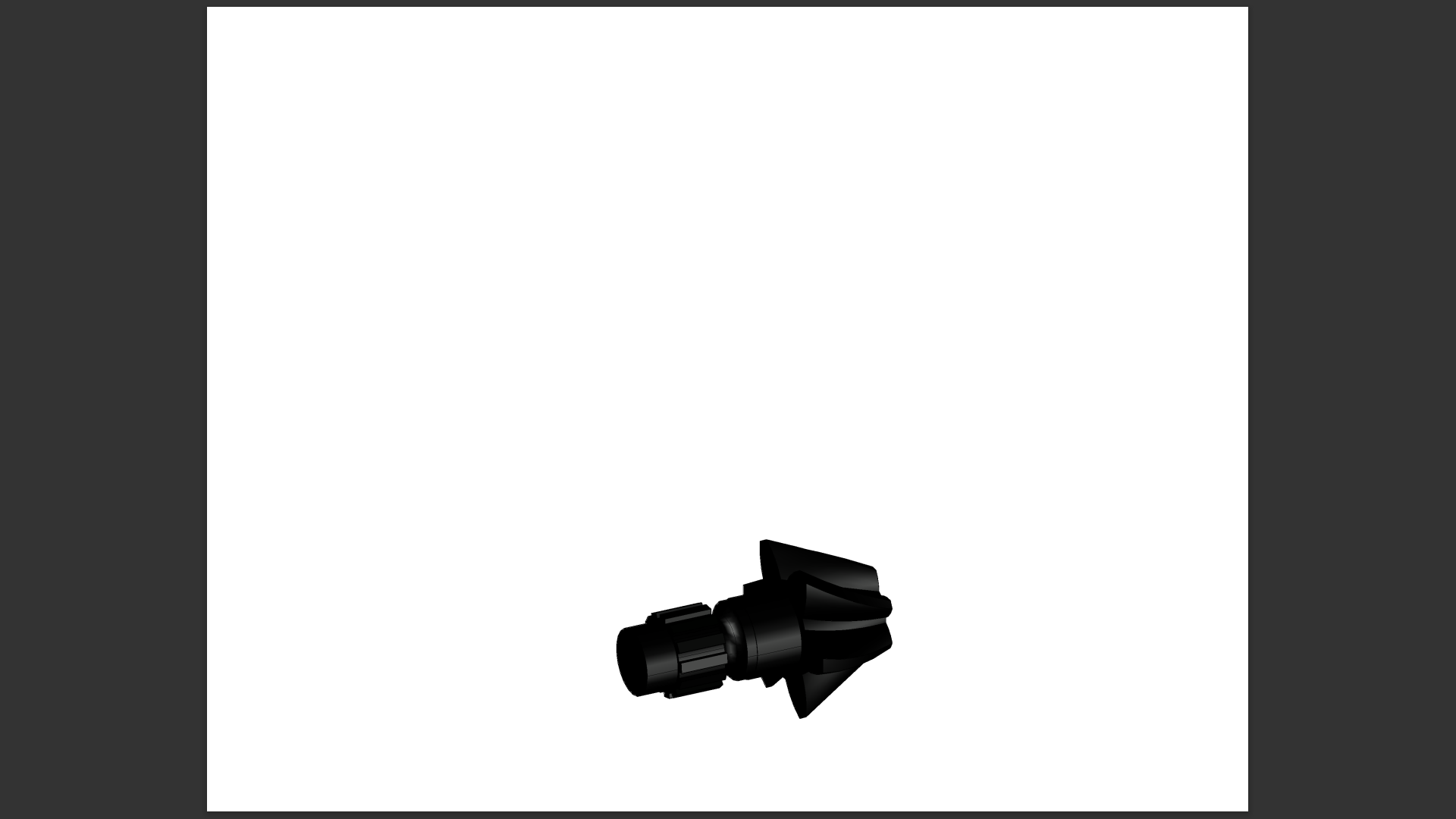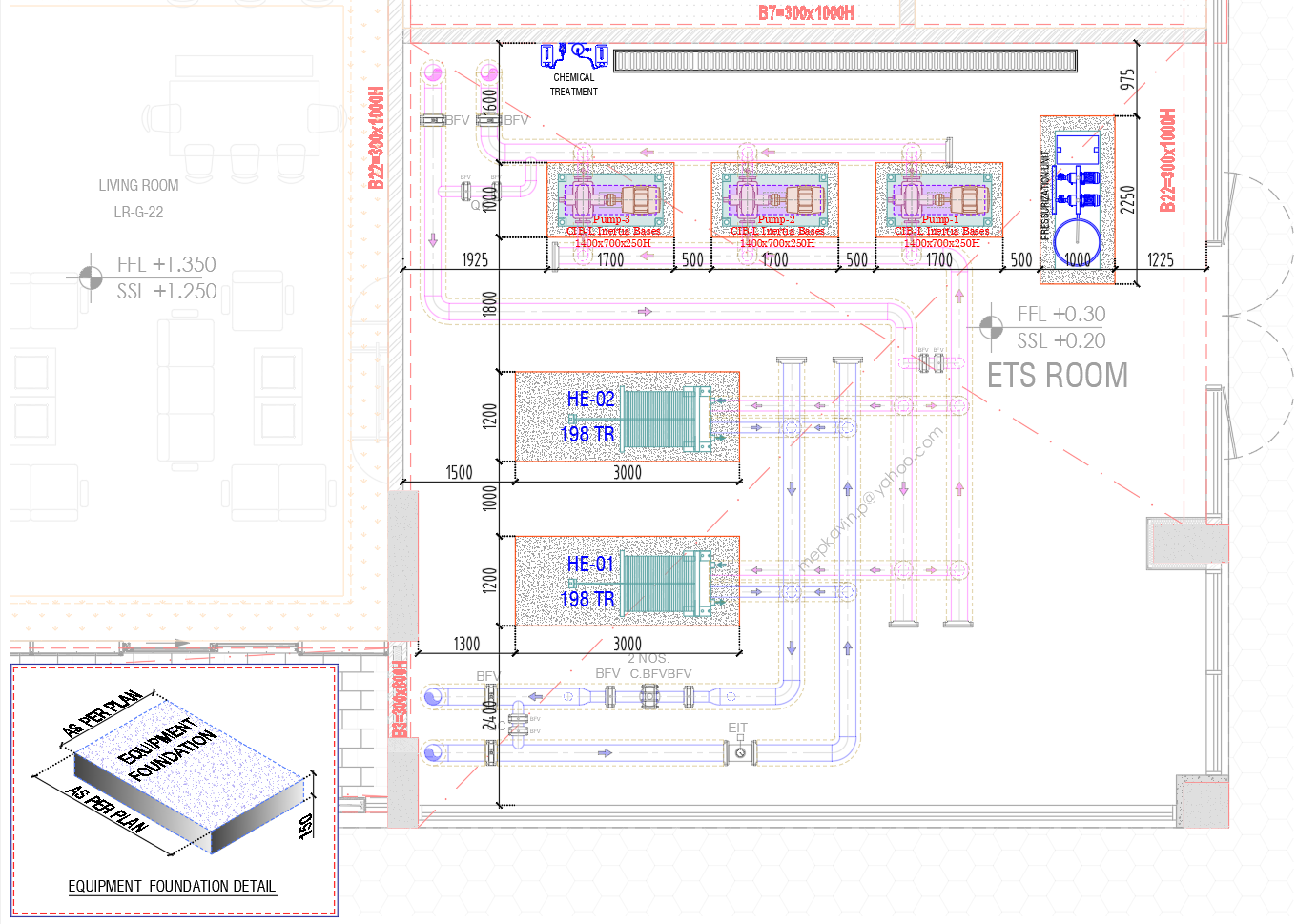AutoCad 2d 3d Home Banglows
i will do any type of homes, apartments design in 2d & 3d Language English Drawing Type Plan Category Industrial Additional Screenshots File Type dwg, pdf Materials Concrete, Glass, Masonry,…
i will do any type of homes, apartments design in 2d & 3d Language English Drawing Type Plan Category Industrial Additional Screenshots File Type dwg, pdf Materials Concrete, Glass, Masonry,…

its make on autocad and this is a automobile part Language English Drawing Type Model Category Industrial Additional Screenshots File Type zip Materials Aluminum, N/A Measurement Units Metric Footprint Area…

pump foundation, heat exchanger foundation, pressurization unit foundation Language English Drawing Type Plan Category Industrial Additional Screenshots File Type dwg Materials Measurement Units Metric Footprint Area Building Features A/C Tags…

G.A. Dwg. of High Speed Stirrer complete technical specification of various model with Sketch Specifications High Speed Industrial Mixer 960 RPM Model Number:- 01 – 10 Frame Size:- As per…

Hey, ***Are you looking for someone who can design architectural plans which can satisfy your demand ??*** Then, I am here to help you by designing what you need. Our…

