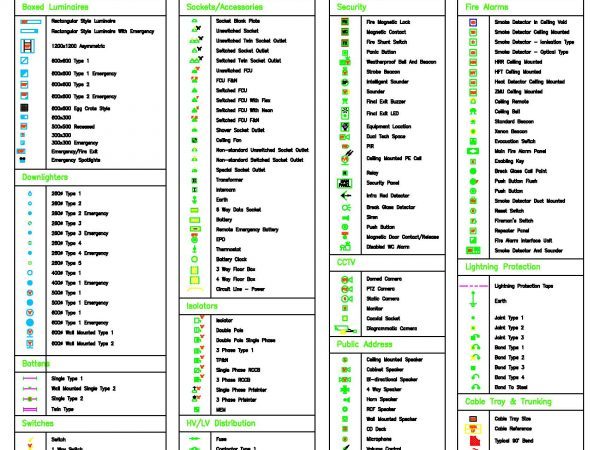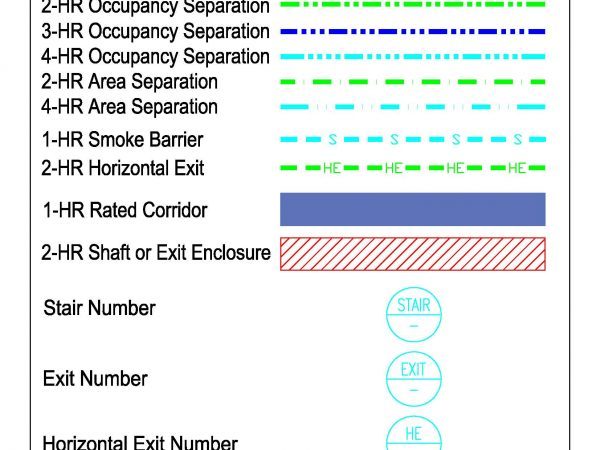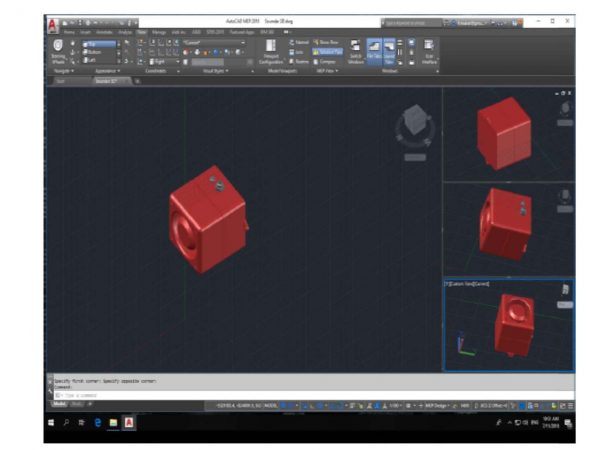
Electrical Legend ( With Symbols )
Electrical Legend ( With Symbols ) Language English Drawing Type Graphics (Pattern/Texture/Material) Category Symbols Additional Screenshots File Type dwg Materials Other Measurement Units N/A Footprint Area N/A Building Features Tags…





